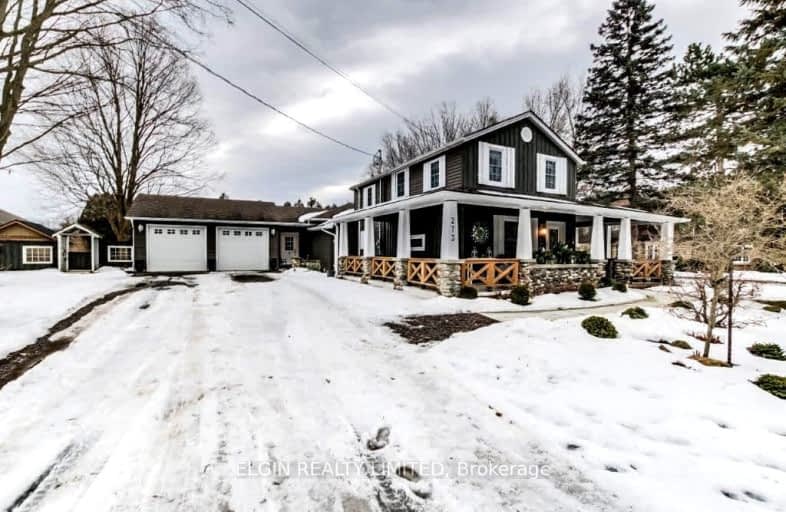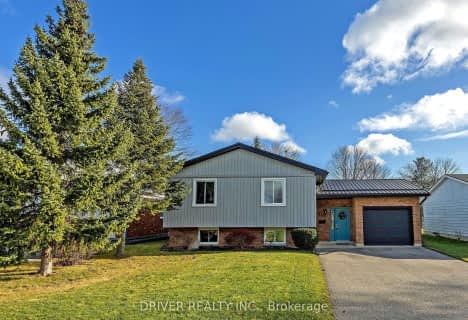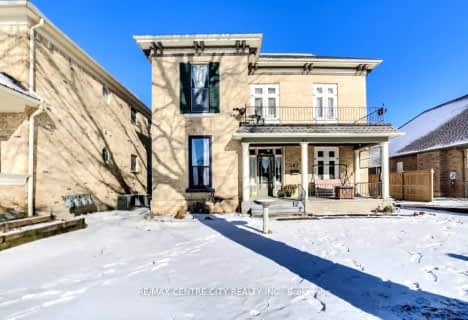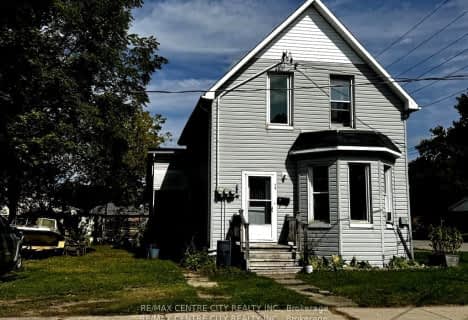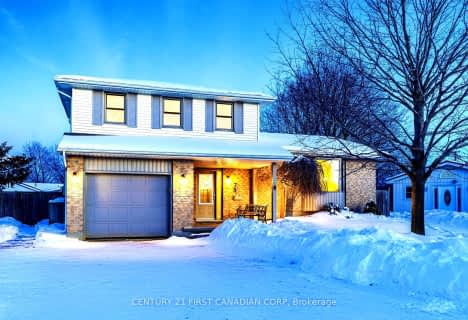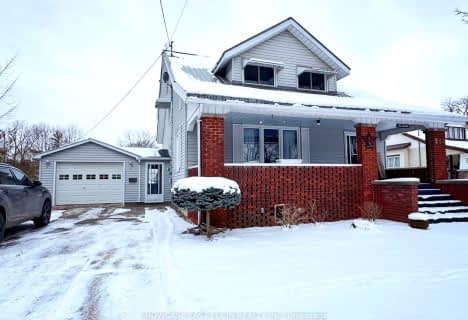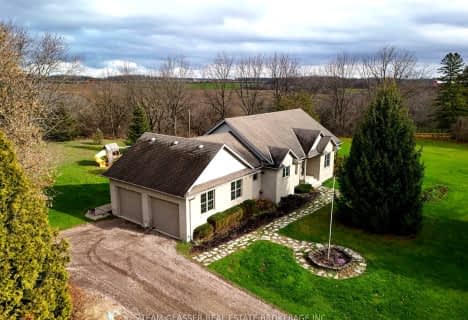Car-Dependent
- Almost all errands require a car.
Somewhat Bikeable
- Most errands require a car.

Assumption Separate School
Elementary: CatholicSouth Dorchester Public School
Elementary: PublicNew Sarum Public School
Elementary: PublicDavenport Public School
Elementary: PublicMcGregor Public School
Elementary: PublicSummers' Corners Public School
Elementary: PublicLord Dorchester Secondary School
Secondary: PublicArthur Voaden Secondary School
Secondary: PublicCentral Elgin Collegiate Institute
Secondary: PublicSt Joseph's High School
Secondary: CatholicParkside Collegiate Institute
Secondary: PublicEast Elgin Secondary School
Secondary: Public-
Palmers Park
Aylmer ON 1.61km -
Kinsmen Park
Aylmer ON 1.67km -
Optimist Park
Aylmer ON 1.83km
-
Desjardins Credit Union
36 Talbot St W, Aylmer ON N5H 1J7 1.68km -
RBC Royal Bank
148 Talbot St E, Aylmer ON N5H 1H5 1.73km -
Mennonite Savings and Credit Union
589 John St N, Aylmer ON N5H 2B6 2.6km
