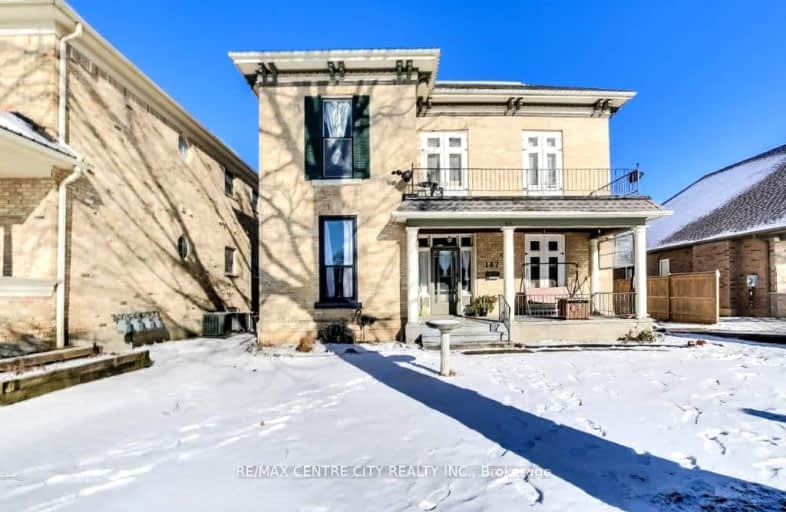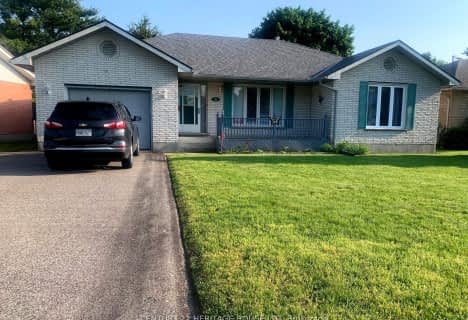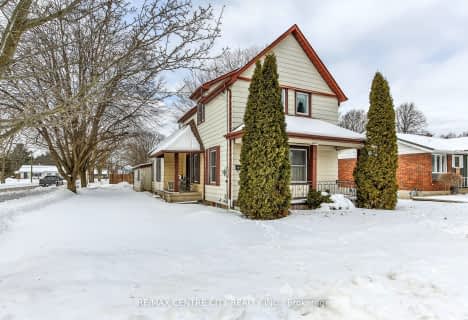Very Walkable
- Most errands can be accomplished on foot.
81
/100
Bikeable
- Some errands can be accomplished on bike.
64
/100

Assumption Separate School
Elementary: Catholic
0.43 km
Springfield Public School
Elementary: Public
8.11 km
South Dorchester Public School
Elementary: Public
9.63 km
Davenport Public School
Elementary: Public
0.69 km
McGregor Public School
Elementary: Public
0.44 km
Summers' Corners Public School
Elementary: Public
4.24 km
Lord Dorchester Secondary School
Secondary: Public
24.54 km
Arthur Voaden Secondary School
Secondary: Public
16.49 km
Central Elgin Collegiate Institute
Secondary: Public
15.31 km
St Joseph's High School
Secondary: Catholic
14.97 km
Parkside Collegiate Institute
Secondary: Public
16.92 km
East Elgin Secondary School
Secondary: Public
0.42 km
-
Palmers Park
Aylmer ON 0.19km -
Optimist Park
Aylmer ON 0.44km -
Clovermead Adventure Farm
11302 Imperial Rd, Aylmer ON N5H 2R3 3.29km
-
Scotiabank
345 Talbot St W, Aylmer ON N5H 1K3 0.27km -
RBC - Aylmer
7 Talbot St W, Aylmer ON N5H 1J6 0.27km -
BMO Bank of Montreal
390 Talbot St W, Aylmer ON N5H 1K7 0.31km














