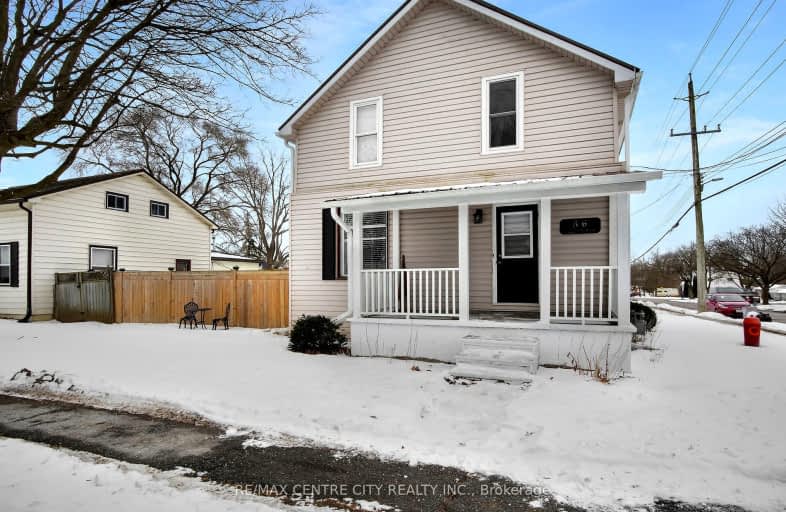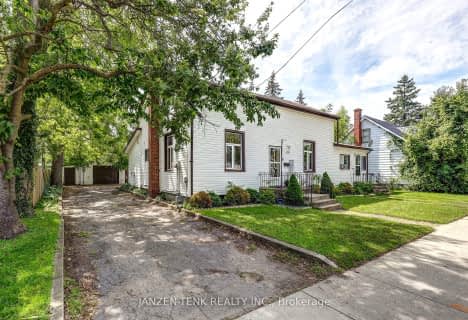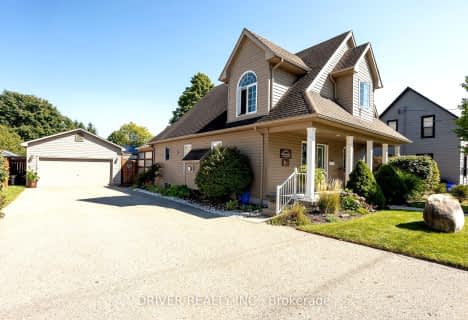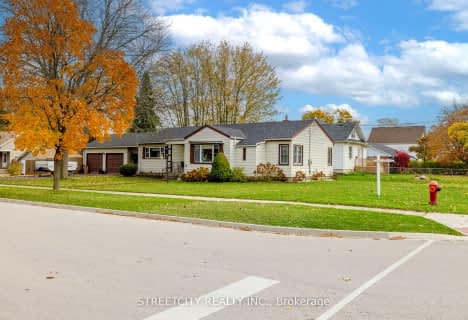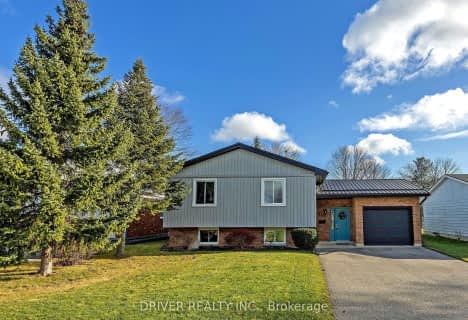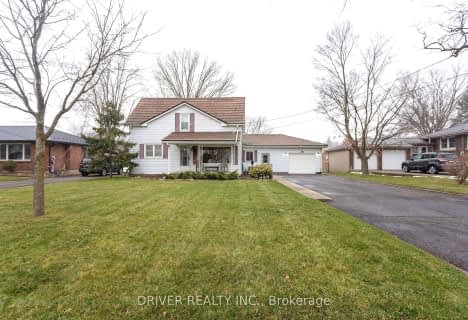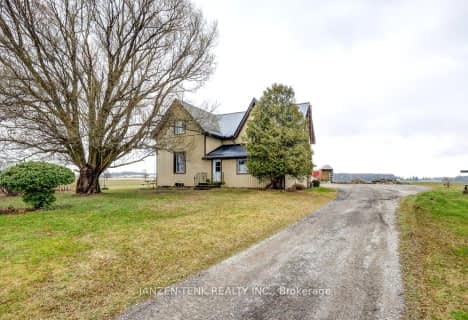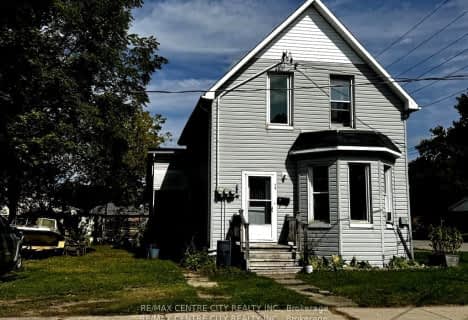Very Walkable
- Most errands can be accomplished on foot.
Bikeable
- Some errands can be accomplished on bike.

Assumption Separate School
Elementary: CatholicSpringfield Public School
Elementary: PublicSouth Dorchester Public School
Elementary: PublicDavenport Public School
Elementary: PublicMcGregor Public School
Elementary: PublicSummers' Corners Public School
Elementary: PublicLord Dorchester Secondary School
Secondary: PublicArthur Voaden Secondary School
Secondary: PublicCentral Elgin Collegiate Institute
Secondary: PublicSt Joseph's High School
Secondary: CatholicParkside Collegiate Institute
Secondary: PublicEast Elgin Secondary School
Secondary: Public-
Palmers Park
Aylmer ON 0.36km -
Optimist Park
Aylmer ON 0.39km -
Lions Park
Aylmer ON 1.49km
-
Desjardins Credit Union
36 Talbot St W, Aylmer ON N5H 1J7 0.34km -
BMO Bank of Montreal
390 Talbot St W, Aylmer ON N5H 1K7 0.35km -
Van Gurp Enterprises Inc
50432 Yorke Line, Belmont ON N0L 1B0 12.7km
