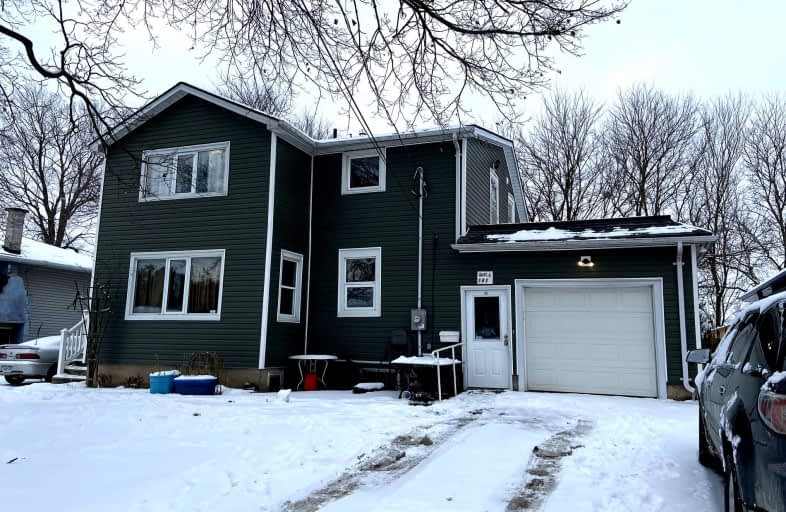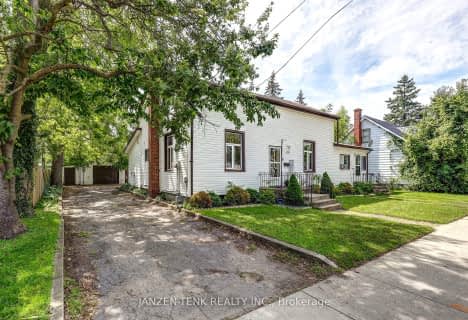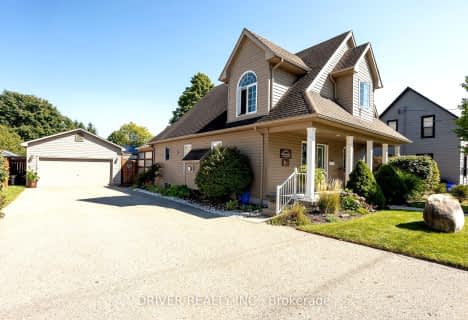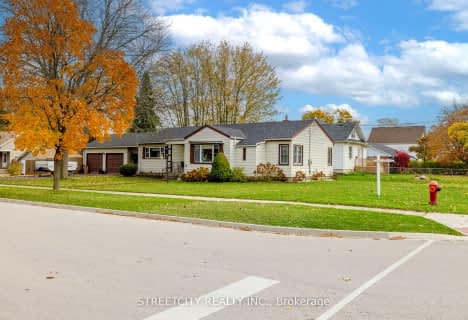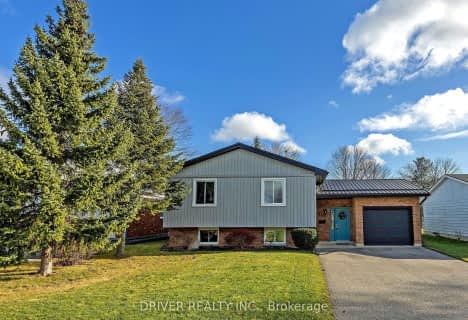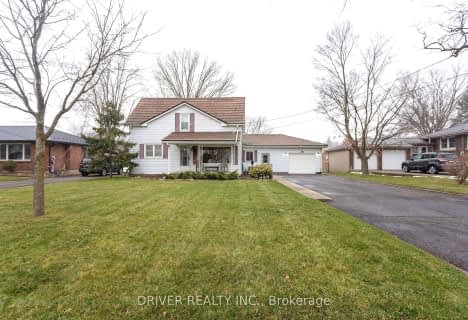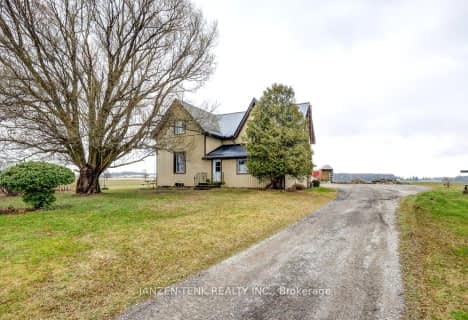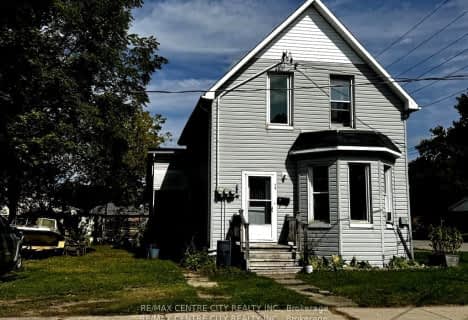Car-Dependent
- Most errands require a car.
Somewhat Bikeable
- Most errands require a car.

Assumption Separate School
Elementary: CatholicSpringfield Public School
Elementary: PublicSouth Dorchester Public School
Elementary: PublicDavenport Public School
Elementary: PublicMcGregor Public School
Elementary: PublicSummers' Corners Public School
Elementary: PublicLord Dorchester Secondary School
Secondary: PublicArthur Voaden Secondary School
Secondary: PublicCentral Elgin Collegiate Institute
Secondary: PublicSt Joseph's High School
Secondary: CatholicParkside Collegiate Institute
Secondary: PublicEast Elgin Secondary School
Secondary: Public-
Kinsmen Park
Aylmer ON 1.36km -
Optimist Park
Aylmer ON 1.68km -
Lions Park
Aylmer ON 1.7km
-
BMO Bank of Montreal
390 Talbot St W, Aylmer ON N5H 1K7 1km -
RBC - Aylmer
7 Talbot St W, Aylmer ON N5H 1J6 1.04km -
BMO Bank of Montreal
417 Wellington St, St. Thomas ON N5R 5J5 15.79km
