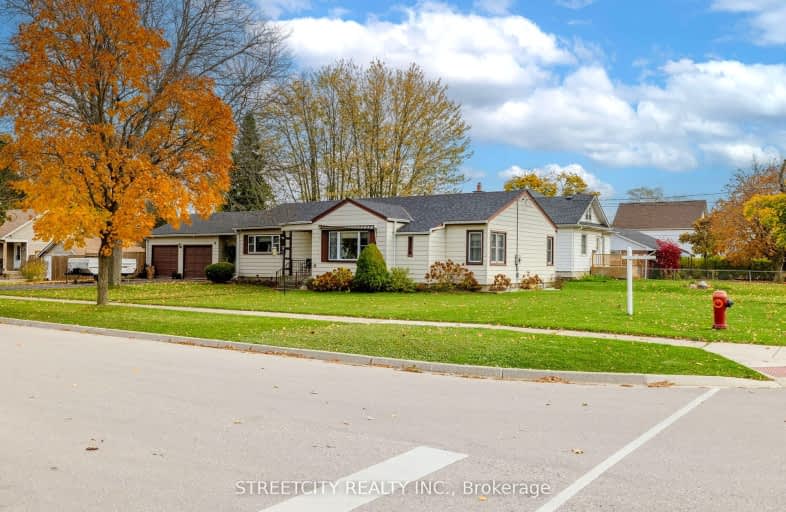Very Walkable
- Most errands can be accomplished on foot.
72
/100
Bikeable
- Some errands can be accomplished on bike.
56
/100

Assumption Separate School
Elementary: Catholic
0.78 km
Springfield Public School
Elementary: Public
8.27 km
South Dorchester Public School
Elementary: Public
9.46 km
Davenport Public School
Elementary: Public
0.58 km
McGregor Public School
Elementary: Public
0.78 km
Summers' Corners Public School
Elementary: Public
4.63 km
Lord Dorchester Secondary School
Secondary: Public
24.34 km
Arthur Voaden Secondary School
Secondary: Public
16.10 km
Central Elgin Collegiate Institute
Secondary: Public
14.94 km
St Joseph's High School
Secondary: Catholic
14.61 km
Parkside Collegiate Institute
Secondary: Public
16.56 km
East Elgin Secondary School
Secondary: Public
0.17 km
-
Optimist Park
Aylmer ON 0.26km -
Kinsmen Park
Aylmer ON 0.35km -
Rosethorne Park
406 Highview Dr (Sifton Ave), St. Thomas ON N5R 6C4 13.21km
-
Scotiabank
345 Talbot St W, Aylmer ON N5H 1K3 0.15km -
RBC Royal Bank
148 Talbot St E, Aylmer ON N5H 1H5 0.66km -
Scotiabank
42 Talbot St E, Aylmer ON N5H 1H4 0.77km








