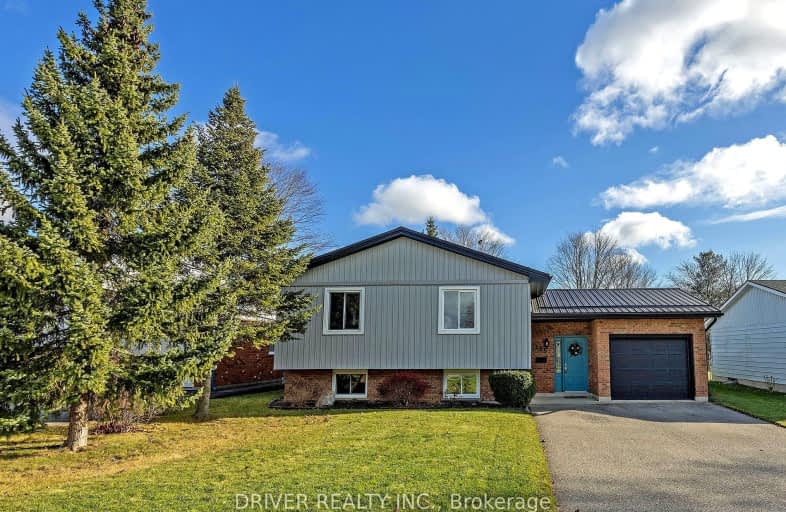Car-Dependent
- Most errands require a car.
38
/100
Somewhat Bikeable
- Most errands require a car.
49
/100

Assumption Separate School
Elementary: Catholic
1.00 km
South Dorchester Public School
Elementary: Public
10.14 km
New Sarum Public School
Elementary: Public
7.29 km
Davenport Public School
Elementary: Public
0.26 km
McGregor Public School
Elementary: Public
0.98 km
Summers' Corners Public School
Elementary: Public
4.85 km
Lord Dorchester Secondary School
Secondary: Public
24.99 km
Arthur Voaden Secondary School
Secondary: Public
15.81 km
Central Elgin Collegiate Institute
Secondary: Public
14.59 km
St Joseph's High School
Secondary: Catholic
14.18 km
Parkside Collegiate Institute
Secondary: Public
16.15 km
East Elgin Secondary School
Secondary: Public
0.65 km










