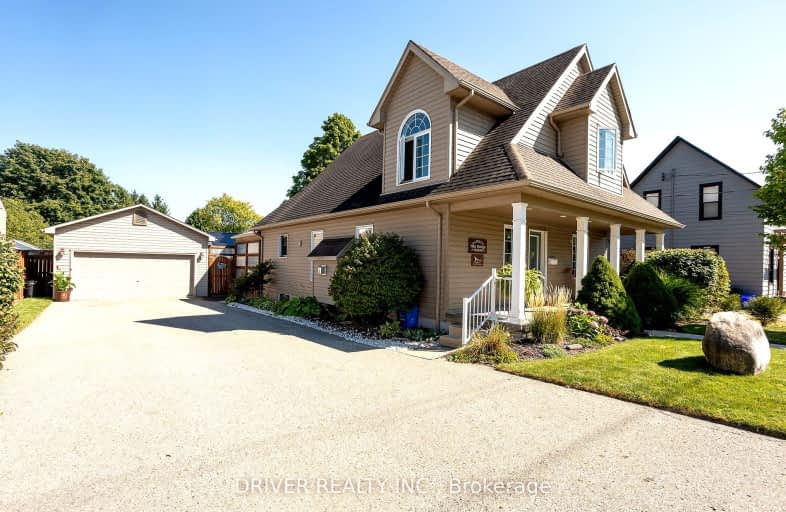Very Walkable
- Most errands can be accomplished on foot.
77
/100
Bikeable
- Some errands can be accomplished on bike.
58
/100

Assumption Separate School
Elementary: Catholic
0.37 km
Springfield Public School
Elementary: Public
7.95 km
South Dorchester Public School
Elementary: Public
9.95 km
Davenport Public School
Elementary: Public
1.13 km
McGregor Public School
Elementary: Public
0.39 km
Summers' Corners Public School
Elementary: Public
3.62 km
Lord Dorchester Secondary School
Secondary: Public
24.89 km
Arthur Voaden Secondary School
Secondary: Public
17.08 km
Central Elgin Collegiate Institute
Secondary: Public
15.89 km
St Joseph's High School
Secondary: Catholic
15.52 km
Parkside Collegiate Institute
Secondary: Public
17.48 km
East Elgin Secondary School
Secondary: Public
1.01 km
-
Palmers Park
Aylmer ON 0.43km -
Kinsmen Park
Aylmer ON 0.68km -
Clovermead Adventure Farm
11302 Imperial Rd, Aylmer ON N5H 2R3 3.47km
-
RBC Royal Bank
148 Talbot St E, Aylmer ON N5H 1H5 0.36km -
Desjardins Credit Union
36 Talbot St W, Aylmer ON N5H 1J7 0.37km -
Van Gurp Enterprises Inc
50432 Yorke Line, Belmont ON N0L 1B0 13.35km








