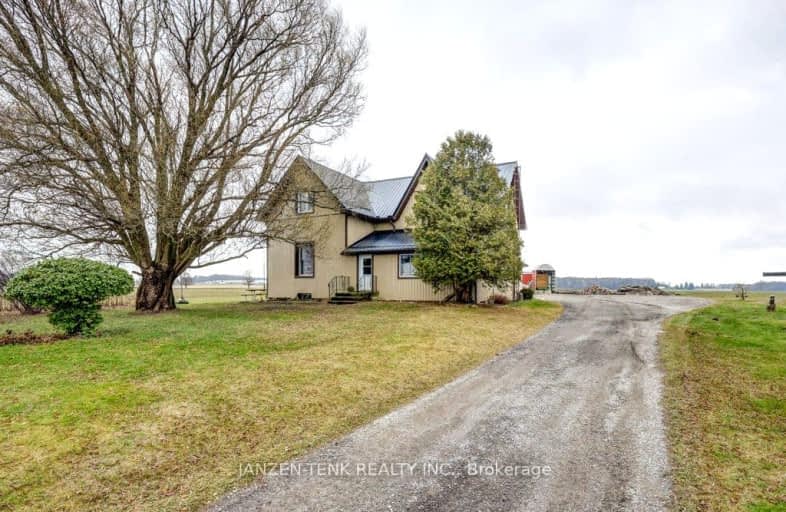Car-Dependent
- Almost all errands require a car.
13
/100
Somewhat Bikeable
- Most errands require a car.
34
/100

Assumption Separate School
Elementary: Catholic
2.36 km
Springfield Public School
Elementary: Public
7.86 km
South Dorchester Public School
Elementary: Public
11.33 km
Davenport Public School
Elementary: Public
3.08 km
McGregor Public School
Elementary: Public
2.37 km
Summers' Corners Public School
Elementary: Public
1.62 km
Arthur Voaden Secondary School
Secondary: Public
19.06 km
Central Elgin Collegiate Institute
Secondary: Public
17.83 km
St Joseph's High School
Secondary: Catholic
17.36 km
Glendale High School
Secondary: Public
20.90 km
Parkside Collegiate Institute
Secondary: Public
19.34 km
East Elgin Secondary School
Secondary: Public
3.08 km



