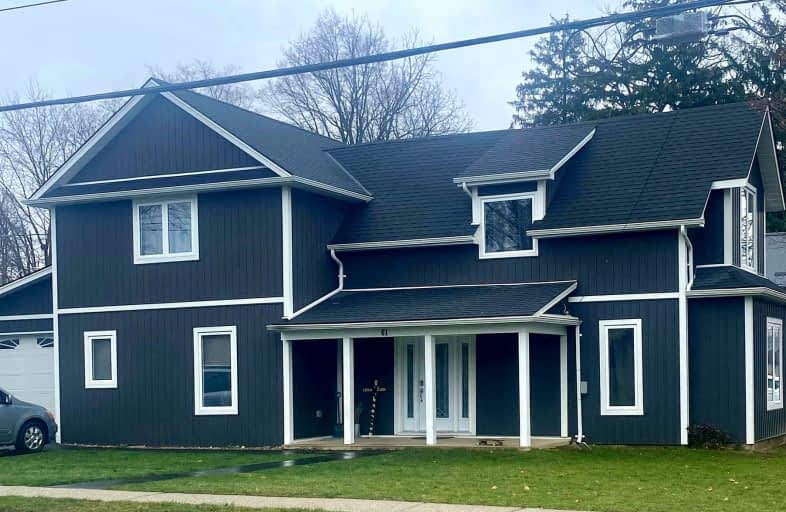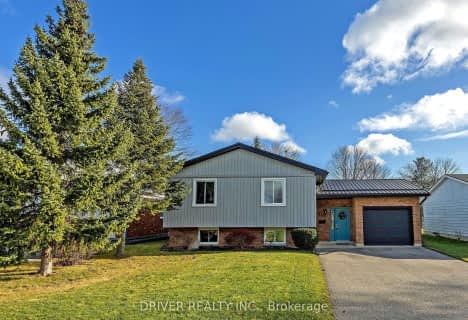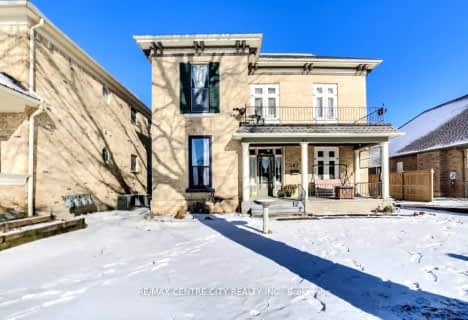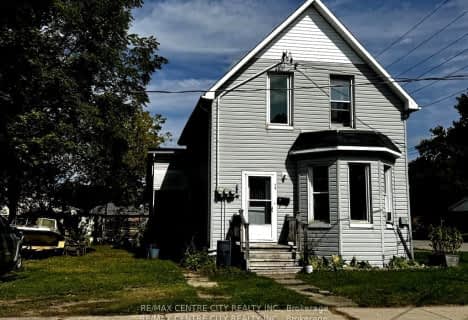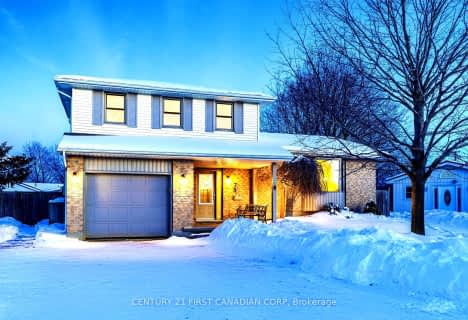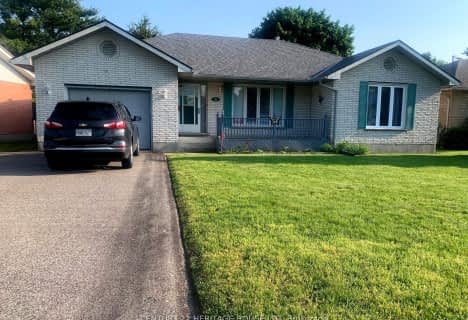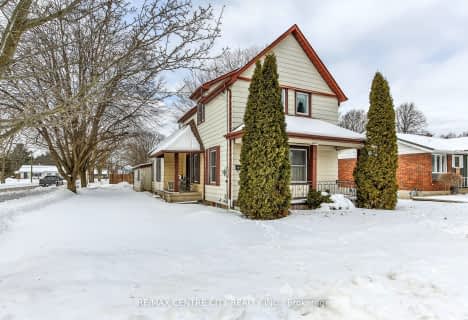Very Walkable
- Most errands can be accomplished on foot.
Bikeable
- Some errands can be accomplished on bike.

Assumption Separate School
Elementary: CatholicSpringfield Public School
Elementary: PublicSouth Dorchester Public School
Elementary: PublicDavenport Public School
Elementary: PublicMcGregor Public School
Elementary: PublicSummers' Corners Public School
Elementary: PublicLord Dorchester Secondary School
Secondary: PublicArthur Voaden Secondary School
Secondary: PublicCentral Elgin Collegiate Institute
Secondary: PublicSt Joseph's High School
Secondary: CatholicParkside Collegiate Institute
Secondary: PublicEast Elgin Secondary School
Secondary: Public-
Kinsmen Park
Aylmer ON 0.27km -
Palmers Park
Aylmer ON 0.4km -
Rosethorne Park
406 Highview Dr (Sifton Ave), St. Thomas ON N5R 6C4 13.7km
-
BMO Bank of Montreal
390 Talbot St W, Aylmer ON N5H 1K7 0.38km -
Desjardins Credit Union
36 Talbot St W, Aylmer ON N5H 1J7 0.38km -
CIBC
390 Talbot St W, Aylmer ON N5H 1K7 0.48km
