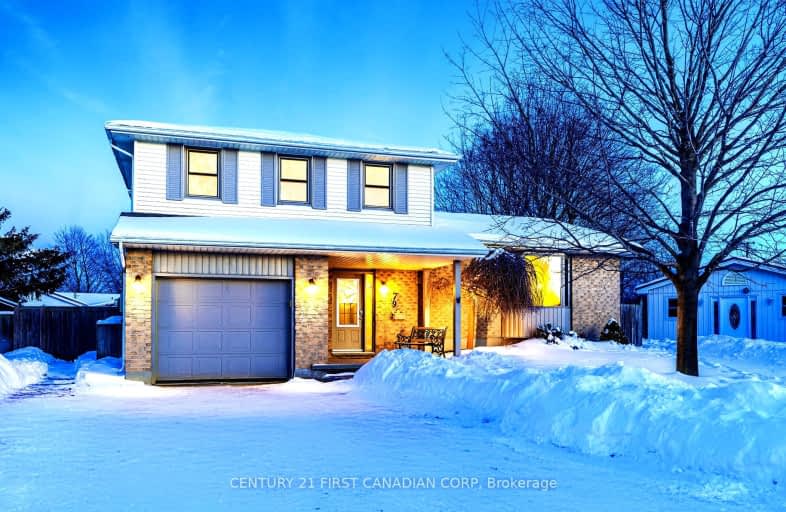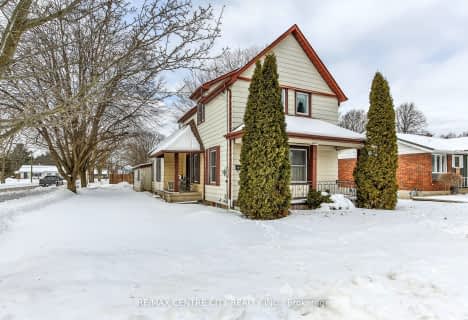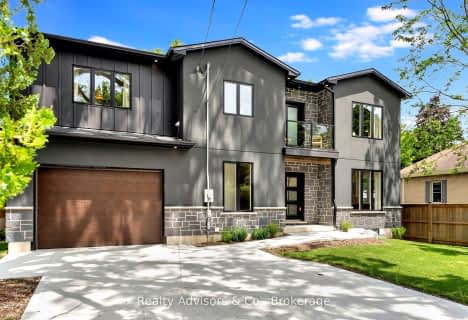Somewhat Walkable
- Some errands can be accomplished on foot.
59
/100
Somewhat Bikeable
- Most errands require a car.
46
/100

Assumption Separate School
Elementary: Catholic
0.57 km
Springfield Public School
Elementary: Public
8.81 km
South Dorchester Public School
Elementary: Public
10.34 km
Davenport Public School
Elementary: Public
0.47 km
McGregor Public School
Elementary: Public
0.54 km
Summers' Corners Public School
Elementary: Public
4.29 km
Lord Dorchester Secondary School
Secondary: Public
25.23 km
Arthur Voaden Secondary School
Secondary: Public
16.38 km
Central Elgin Collegiate Institute
Secondary: Public
15.16 km
St Joseph's High School
Secondary: Catholic
14.72 km
Parkside Collegiate Institute
Secondary: Public
16.70 km
East Elgin Secondary School
Secondary: Public
0.74 km
-
Lions Park
Aylmer ON 0.44km -
Palmers Park
Aylmer ON 0.74km -
Optimist Park
Aylmer ON 1.1km
-
Scotiabank
345 Talbot St W, Aylmer ON N5H 1K3 0.78km -
Desjardins Credit Union
36 Talbot St W, Aylmer ON N5H 1J7 0.81km -
RBC - Aylmer
7 Talbot St W, Aylmer ON N5H 1J6 0.85km














