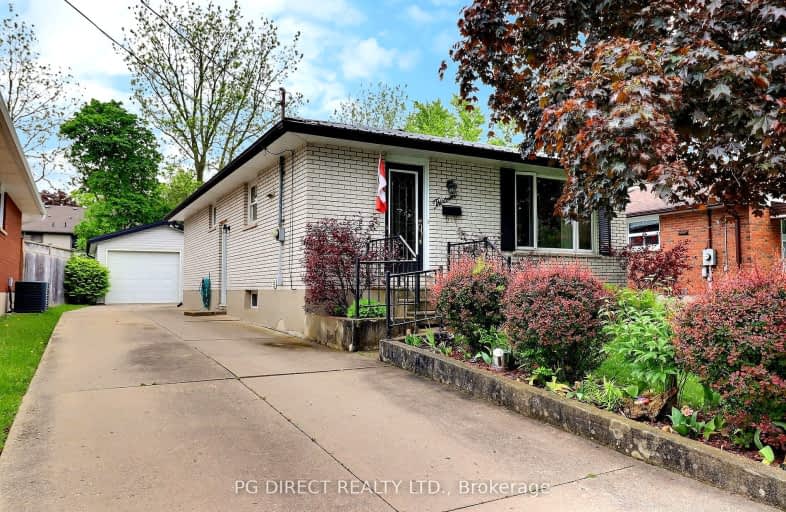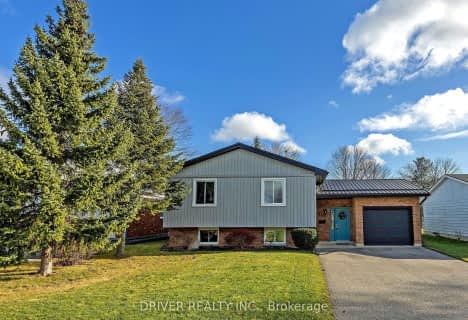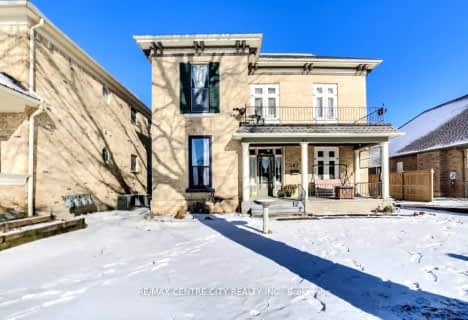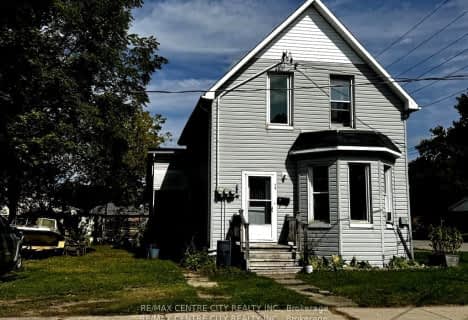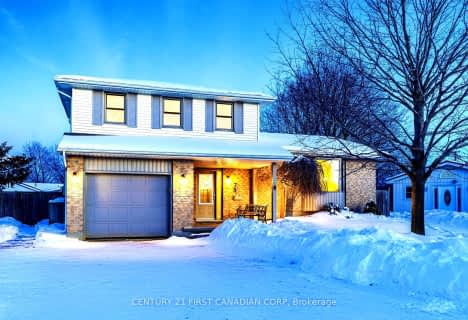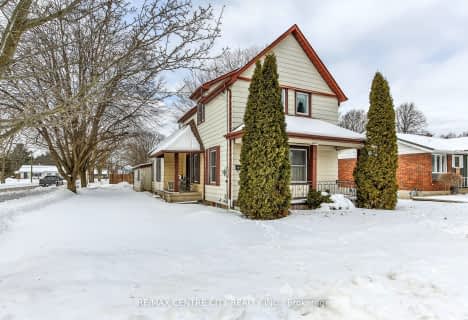Car-Dependent
- Most errands require a car.
Bikeable
- Some errands can be accomplished on bike.

Assumption Separate School
Elementary: CatholicSpringfield Public School
Elementary: PublicSouth Dorchester Public School
Elementary: PublicDavenport Public School
Elementary: PublicMcGregor Public School
Elementary: PublicSummers' Corners Public School
Elementary: PublicLord Dorchester Secondary School
Secondary: PublicArthur Voaden Secondary School
Secondary: PublicCentral Elgin Collegiate Institute
Secondary: PublicSt Joseph's High School
Secondary: CatholicParkside Collegiate Institute
Secondary: PublicEast Elgin Secondary School
Secondary: Public-
Kinsmen Park
Aylmer ON 0.88km -
Optimist Park
Aylmer ON 1.08km -
Lions Park
Aylmer ON 1.87km
-
CIBC
390 Talbot St W, Aylmer ON N5H 1K7 0.54km -
BMO Bank of Montreal
390 Talbot St W, Aylmer ON N5H 1K7 0.62km -
Mennonite Savings and Credit Union
589 John St N, Aylmer ON N5H 2B6 0.75km
