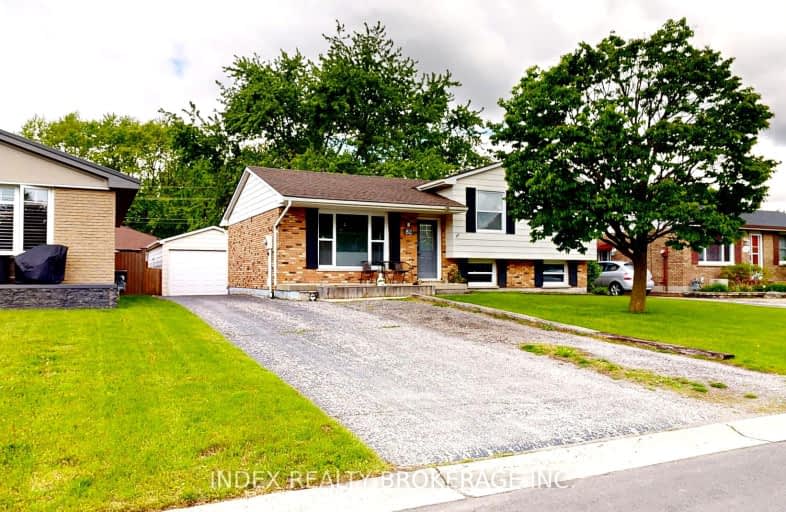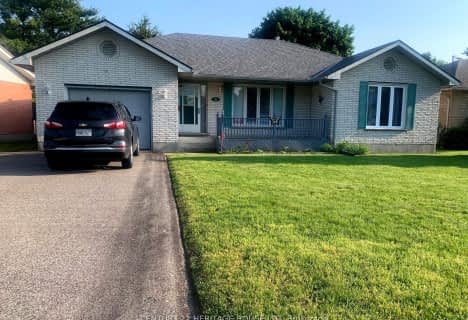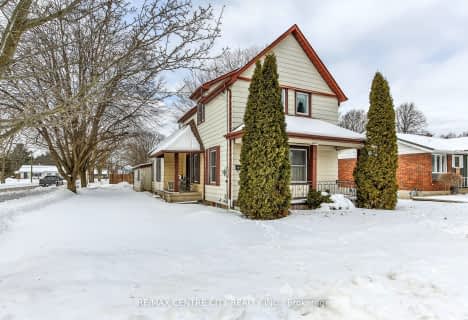Car-Dependent
- Almost all errands require a car.
19
/100
Somewhat Bikeable
- Most errands require a car.
42
/100

Assumption Separate School
Elementary: Catholic
1.07 km
South Dorchester Public School
Elementary: Public
10.38 km
New Sarum Public School
Elementary: Public
7.35 km
Davenport Public School
Elementary: Public
0.44 km
McGregor Public School
Elementary: Public
1.04 km
Summers' Corners Public School
Elementary: Public
4.82 km
Lord Dorchester Secondary School
Secondary: Public
25.22 km
Arthur Voaden Secondary School
Secondary: Public
15.87 km
Central Elgin Collegiate Institute
Secondary: Public
14.63 km
St Joseph's High School
Secondary: Catholic
14.18 km
Parkside Collegiate Institute
Secondary: Public
16.16 km
East Elgin Secondary School
Secondary: Public
0.85 km
-
Lions Park
Aylmer ON 0.48km -
Kinsmen Park
Aylmer ON 1.16km -
Optimist Park
Aylmer ON 1.28km
-
Bitcoin Depot - Bitcoin ATM
345 Talbot St W, Aylmer ON N5H 1K3 0.97km -
Scotiabank
345 Talbot St W, Aylmer ON N5H 1K3 0.98km -
Desjardins Credit Union
36 Talbot St W, Aylmer ON N5H 1J7 1.23km














