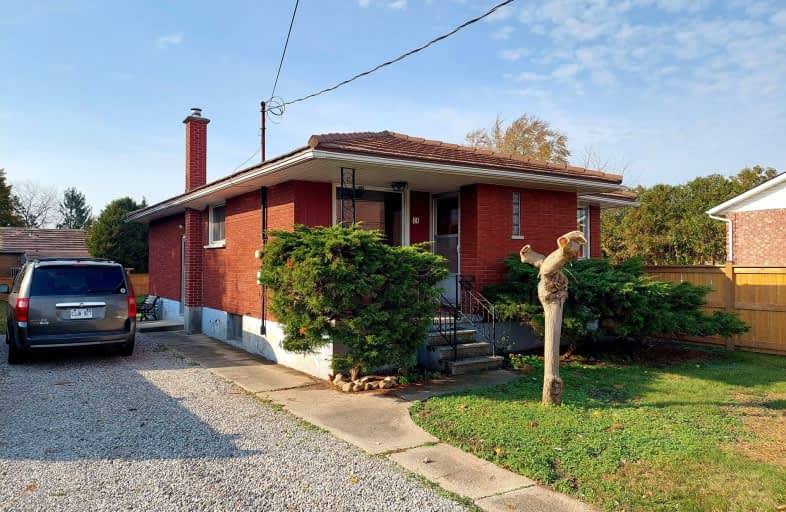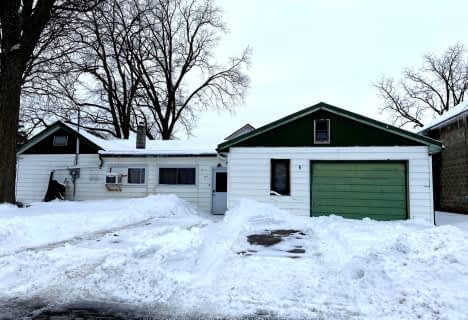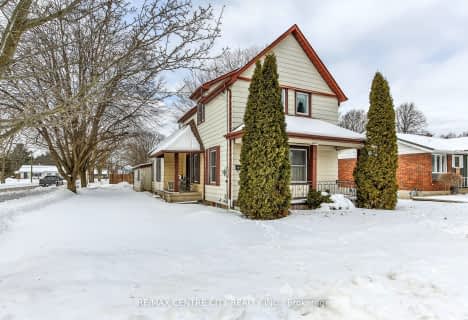Car-Dependent
- Most errands require a car.
48
/100
Bikeable
- Some errands can be accomplished on bike.
54
/100

Assumption Separate School
Elementary: Catholic
0.99 km
South Dorchester Public School
Elementary: Public
9.95 km
New Sarum Public School
Elementary: Public
7.24 km
Davenport Public School
Elementary: Public
0.22 km
McGregor Public School
Elementary: Public
0.97 km
Summers' Corners Public School
Elementary: Public
4.89 km
Lord Dorchester Secondary School
Secondary: Public
24.79 km
Arthur Voaden Secondary School
Secondary: Public
15.78 km
Central Elgin Collegiate Institute
Secondary: Public
14.57 km
St Joseph's High School
Secondary: Catholic
14.18 km
Parkside Collegiate Institute
Secondary: Public
16.14 km
East Elgin Secondary School
Secondary: Public
0.50 km
-
Kinsmen Park
Aylmer ON 0.88km -
Optimist Park
Aylmer ON 0.91km -
Palmers Park
Aylmer ON 0.97km
-
Scotiabank
345 Talbot St W, Aylmer ON N5H 1K3 0.66km -
RBC Royal Bank
148 Talbot St E, Aylmer ON N5H 1H5 1.09km -
Scotiabank
42 Talbot St E, Aylmer ON N5H 1H4 1.17km











