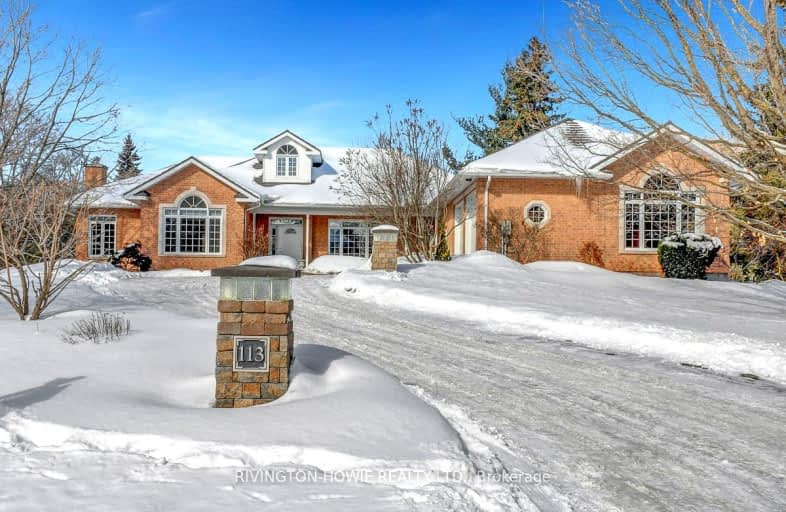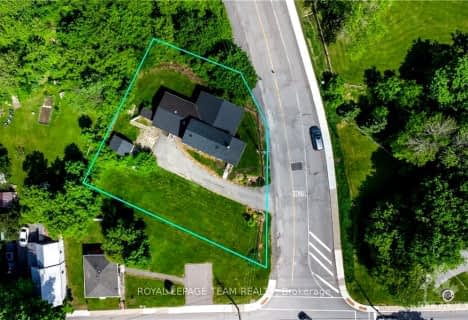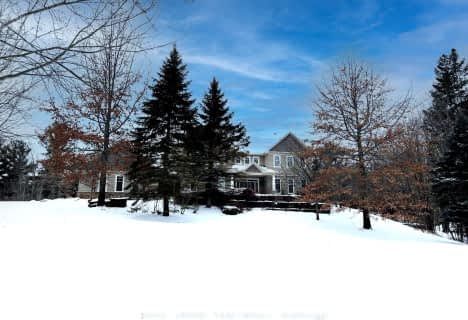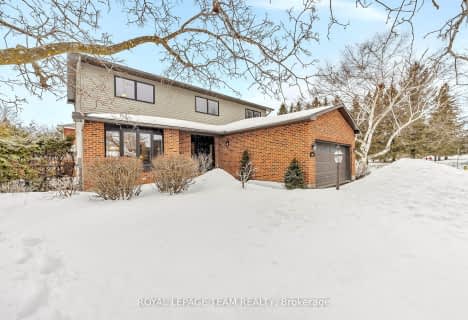Car-Dependent
- Most errands require a car.
Minimal Transit
- Almost all errands require a car.
Somewhat Bikeable
- Most errands require a car.

St Michael (Corkery) Elementary School
Elementary: CatholicSt Isidore Elementary School
Elementary: CatholicÉcole élémentaire publique Kanata
Elementary: PublicHuntley Centennial Public School
Elementary: PublicStonecrest Elementary School
Elementary: PublicJack Donohue Public School
Elementary: PublicFrederick Banting Secondary Alternate Pr
Secondary: PublicAll Saints Catholic High School
Secondary: CatholicHoly Trinity Catholic High School
Secondary: CatholicSacred Heart High School
Secondary: CatholicEarl of March Secondary School
Secondary: PublicWest Carleton Secondary School
Secondary: Public-
Active Recreation
232 Flamborough Way, Ottawa ON K2W 1G5 8.26km -
Allenby Park
Ottawa ON 8.82km -
Richardson Heritage Park
Ottawa ON 8.85km
-
TD Bank Financial Group
1106 Klondike Rd (March Rd), Kanata ON K2K 0G1 8.62km -
TD Bank Financial Group
401 March Rd, Ottawa ON K2K 0K1 10.35km -
Scotiabank
8111 Campeau Dr (Campeau), Ottawa ON K2T 1B7 10.91km
- 4 bath
- 4 bed
45 SYNERGY Way, Kanata, Ontario • K2K 1X7 • 9005 - Kanata - Kanata (North West)











