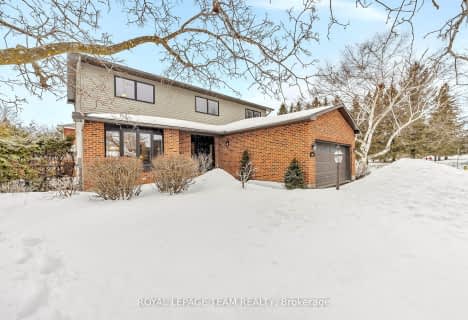
Video Tour
Car-Dependent
- Almost all errands require a car.
0
/100
No Nearby Transit
- Almost all errands require a car.
0
/100
Somewhat Bikeable
- Almost all errands require a car.
23
/100

St Michael (Corkery) Elementary School
Elementary: Catholic
11.14 km
St Isidore Elementary School
Elementary: Catholic
8.30 km
École élémentaire publique Kanata
Elementary: Public
9.75 km
Huntley Centennial Public School
Elementary: Public
4.04 km
Stonecrest Elementary School
Elementary: Public
8.00 km
Jack Donohue Public School
Elementary: Public
9.19 km
Frederick Banting Secondary Alternate Pr
Secondary: Public
16.66 km
All Saints Catholic High School
Secondary: Catholic
11.82 km
Holy Trinity Catholic High School
Secondary: Catholic
14.20 km
Sacred Heart High School
Secondary: Catholic
16.97 km
Earl of March Secondary School
Secondary: Public
13.90 km
West Carleton Secondary School
Secondary: Public
6.36 km
-
Carp Fair
3790 Carp Rd, Carp ON K0A 1L0 3.76km -
Brookshire Park
1027 Klondike Rd, Kanata ON K2K 0A5 10.15km -
Monk Environmental Land
Ottawa ON 10.65km
-
BMO Bank of Montreal
720 March Rd, Kanata ON K2K 2R9 10.43km -
Banque Nationale du Canada
848 March Rd, Kanata ON K2W 0C9 12.25km -
Scotiabank
8111 Campeau Dr (Campeau), Ottawa ON K2T 1B7 13.19km


