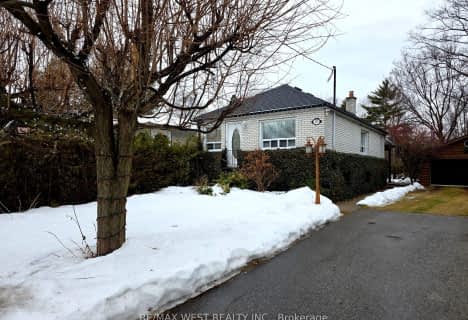
Owenwood Public School
Elementary: PublicKenollie Public School
Elementary: PublicLorne Park Public School
Elementary: PublicRiverside Public School
Elementary: PublicTecumseh Public School
Elementary: PublicSt Luke Catholic Elementary School
Elementary: CatholicT. L. Kennedy Secondary School
Secondary: PublicIona Secondary School
Secondary: CatholicThe Woodlands Secondary School
Secondary: PublicLorne Park Secondary School
Secondary: PublicSt Martin Secondary School
Secondary: CatholicPort Credit Secondary School
Secondary: Public- 2 bath
- 3 bed
- 1100 sqft
2383 Stillmeadow Road, Mississauga, Ontario • L5B 2A8 • Cooksville
- 3 bath
- 4 bed
- 1500 sqft
2558 Palisander Avenue, Mississauga, Ontario • L5B 2L2 • Cooksville











