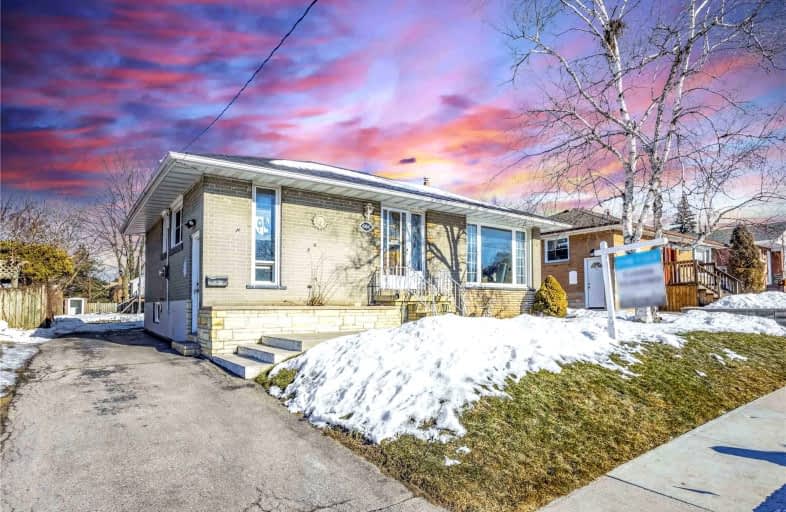
Earl A Fairman Public School
Elementary: Public
0.98 km
St John the Evangelist Catholic School
Elementary: Catholic
0.71 km
St Marguerite d'Youville Catholic School
Elementary: Catholic
0.55 km
West Lynde Public School
Elementary: Public
0.48 km
Sir William Stephenson Public School
Elementary: Public
1.34 km
Julie Payette
Elementary: Public
1.50 km
ÉSC Saint-Charles-Garnier
Secondary: Catholic
4.78 km
Henry Street High School
Secondary: Public
0.38 km
All Saints Catholic Secondary School
Secondary: Catholic
2.61 km
Anderson Collegiate and Vocational Institute
Secondary: Public
2.29 km
Father Leo J Austin Catholic Secondary School
Secondary: Catholic
4.14 km
Donald A Wilson Secondary School
Secondary: Public
2.42 km













