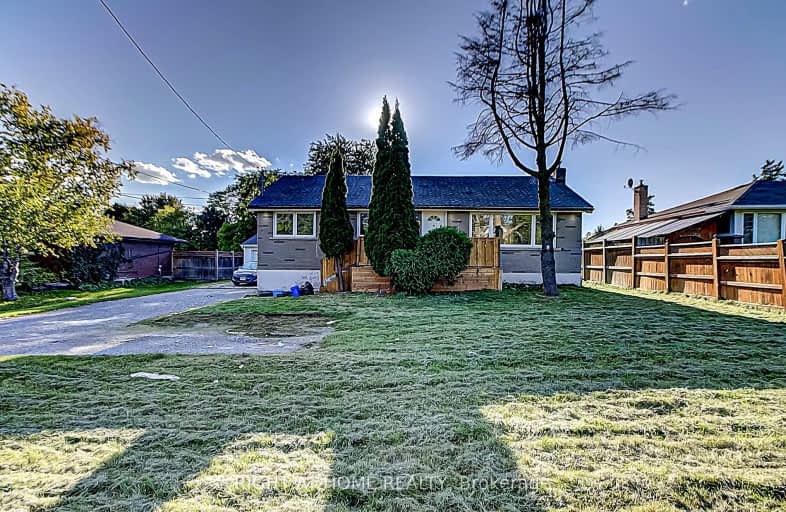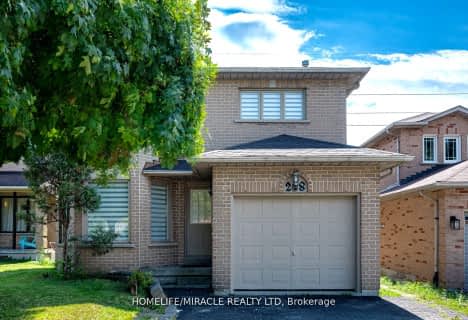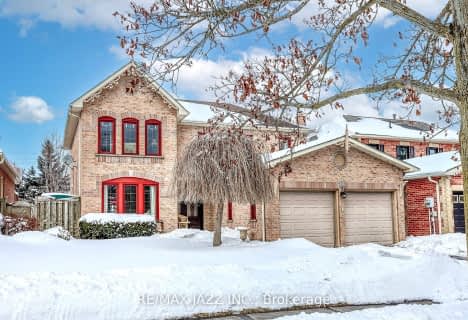Very Walkable
- Most errands can be accomplished on foot.
Some Transit
- Most errands require a car.
Somewhat Bikeable
- Most errands require a car.

St Theresa Catholic School
Elementary: CatholicSt Paul Catholic School
Elementary: CatholicDr Robert Thornton Public School
Elementary: PublicC E Broughton Public School
Elementary: PublicBellwood Public School
Elementary: PublicPringle Creek Public School
Elementary: PublicFather Donald MacLellan Catholic Sec Sch Catholic School
Secondary: CatholicHenry Street High School
Secondary: PublicMonsignor Paul Dwyer Catholic High School
Secondary: CatholicR S Mclaughlin Collegiate and Vocational Institute
Secondary: PublicAnderson Collegiate and Vocational Institute
Secondary: PublicFather Leo J Austin Catholic Secondary School
Secondary: Catholic-
Pringle Creek Playground
1.23km -
Longwood Park
1.34km -
Limerick Park
Donegal Ave, Oshawa ON 1.84km
-
TD Canada Trust ATM
80 Thickson Rd N, Whitby ON L1N 3R1 0.86km -
RBC Royal Bank ATM
301 Thickson Rd S, Whitby ON L1N 9Y9 1.46km -
RBC Royal Bank
714 Rossland Rd E (Garden), Whitby ON L1N 9L3 2.17km














