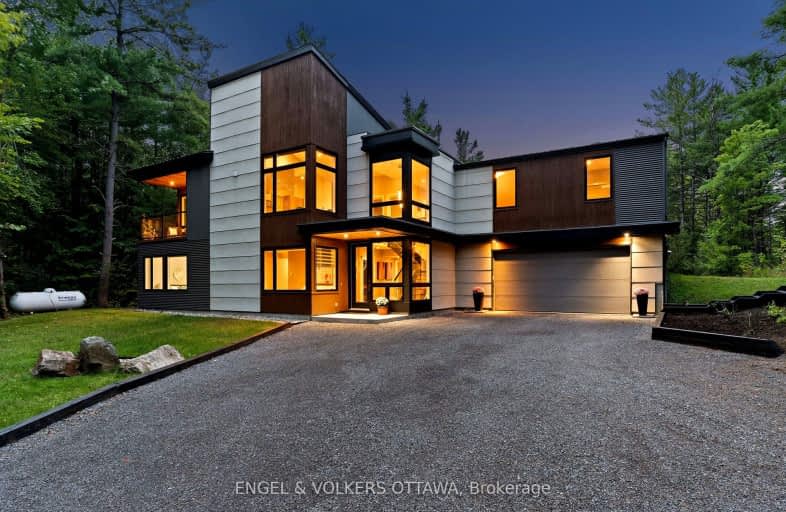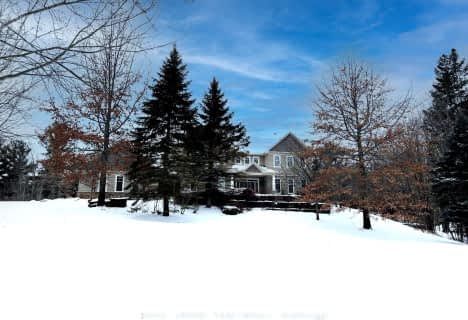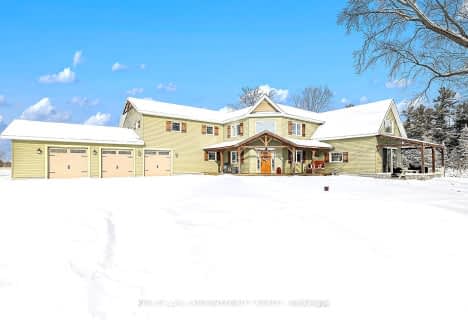Car-Dependent
- Almost all errands require a car.
No Nearby Transit
- Almost all errands require a car.
Somewhat Bikeable
- Most errands require a car.

St Michael (Corkery) Elementary School
Elementary: CatholicSt Isidore Elementary School
Elementary: CatholicÉcole élémentaire publique Kanata
Elementary: PublicHuntley Centennial Public School
Elementary: PublicStonecrest Elementary School
Elementary: PublicJack Donohue Public School
Elementary: PublicFrederick Banting Secondary Alternate Pr
Secondary: PublicAll Saints Catholic High School
Secondary: CatholicHoly Trinity Catholic High School
Secondary: CatholicSacred Heart High School
Secondary: CatholicEarl of March Secondary School
Secondary: PublicWest Carleton Secondary School
Secondary: Public-
Carp Fair
3790 Carp Rd, Carp ON K0A 1L0 3.95km -
Brookshire Park
1027 Klondike Rd, Kanata ON K2K 0A5 9.49km -
Ravenscroft Park
126 Shirleys Brook Dr, Ottawa ON 10.13km
-
BMO Bank of Montreal
720 March Rd, Kanata ON K2K 2R9 9.82km -
Banque Nationale du Canada
848 March Rd, Kanata ON K2W 0C9 11.69km -
Scotiabank
8111 Campeau Dr (Campeau), Ottawa ON K2T 1B7 12.81km
- 4 bath
- 4 bed
45 SYNERGY Way, Kanata, Ontario • K2K 1X7 • 9005 - Kanata - Kanata (North West)
- 4 bath
- 7 bed
6548 Carp Road, Carp - Dunrobin - Huntley - Fitzroy and , Ontario • K0A 2H0 • 9401 - Fitzroy






