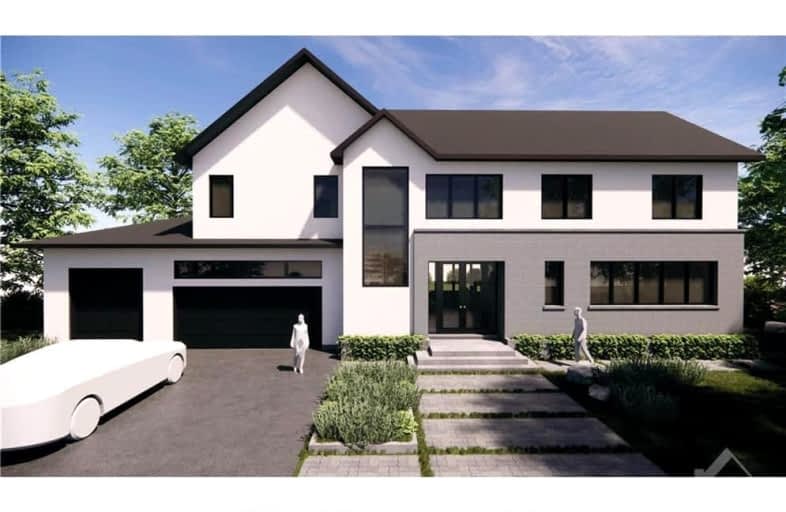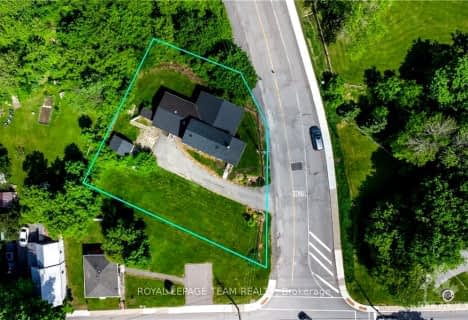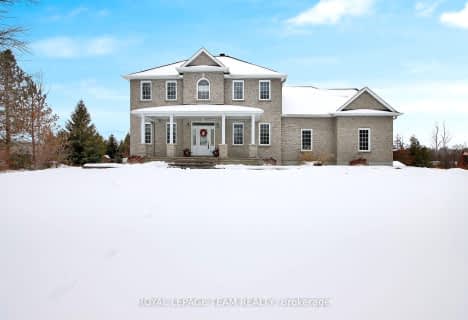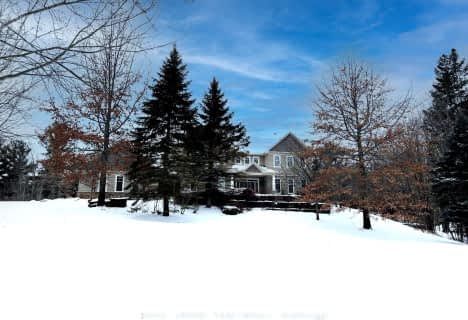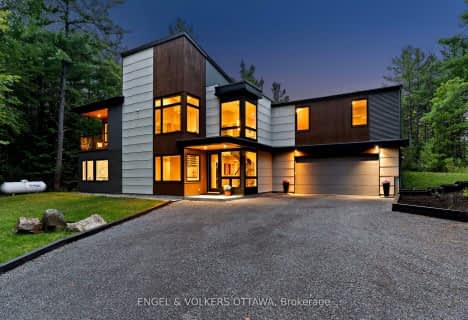Car-Dependent
- Almost all errands require a car.
No Nearby Transit
- Almost all errands require a car.
Somewhat Bikeable
- Most errands require a car.

St Isidore Elementary School
Elementary: CatholicÉcole élémentaire publique Kanata
Elementary: PublicSouth March Public School
Elementary: PublicHuntley Centennial Public School
Elementary: PublicSt. Gabriel Elementary School
Elementary: CatholicJack Donohue Public School
Elementary: PublicFrederick Banting Secondary Alternate Pr
Secondary: PublicAll Saints Catholic High School
Secondary: CatholicHoly Trinity Catholic High School
Secondary: CatholicSacred Heart High School
Secondary: CatholicEarl of March Secondary School
Secondary: PublicWest Carleton Secondary School
Secondary: Public-
Carp Fair
3790 Carp Rd, Carp ON K0A 1L0 2.71km -
Brookshire Park
1027 Klondike Rd, Kanata ON K2K 0A5 6.66km -
Monk Environmental Land
Ottawa ON 6.99km
-
Banque Nationale du Canada
848 March Rd, Kanata ON K2W 0C9 8.61km -
Scotiabank
8111 Campeau Dr (Campeau), Ottawa ON K2T 1B7 9.59km -
TD Bank Financial Group
110 Earl Grey Dr, Kanata ON K2T 1B6 9.69km
- 3 bath
- 4 bed
- 3000 sqft
108 Edith Margaret Place, Carp - Huntley Ward, Ontario • K2W 1A8 • 9102 - Huntley Ward (North East)
