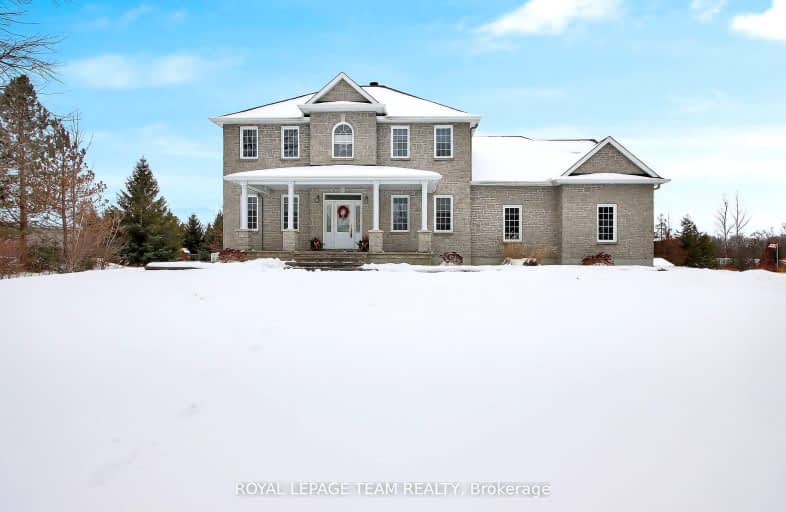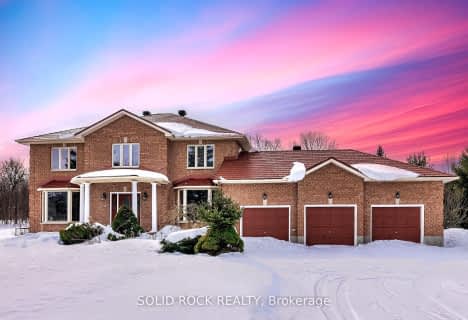Car-Dependent
- Almost all errands require a car.
No Nearby Transit
- Almost all errands require a car.
Somewhat Bikeable
- Most errands require a car.

St Isidore Elementary School
Elementary: CatholicÉcole élémentaire publique Kanata
Elementary: PublicSouth March Public School
Elementary: PublicHuntley Centennial Public School
Elementary: PublicSt. Gabriel Elementary School
Elementary: CatholicJack Donohue Public School
Elementary: PublicFrederick Banting Secondary Alternate Pr
Secondary: PublicAll Saints Catholic High School
Secondary: CatholicHoly Trinity Catholic High School
Secondary: CatholicSacred Heart High School
Secondary: CatholicEarl of March Secondary School
Secondary: PublicWest Carleton Secondary School
Secondary: Public-
Wag Agility
Ottawa ON 5.6km -
Richardson Heritage Park
Ottawa ON 5.68km -
Kanata Beaver Pond Park
5.92km
-
HSBC ATM
848 March Rd, Kanata ON K2W 0C9 3.62km -
TD Bank Financial Group
1106 Klondike Rd (March Rd), Kanata ON K2K 0G1 3.89km -
BMO Bank of Montreal
720 March Rd, Kanata ON K2K 2R9 4.4km
- 4 bath
- 4 bed
45 SYNERGY Way, Kanata, Ontario • K2K 1X7 • 9005 - Kanata - Kanata (North West)
- 4 bath
- 4 bed
42 Marchbrook Circle, Kanata, Ontario • K2W 1A1 • 9009 - Kanata - Rural Kanata (Central)




