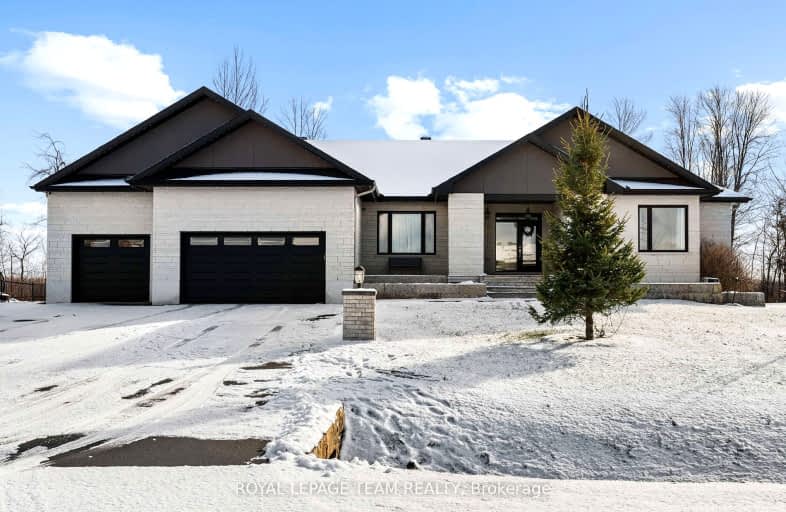Sold on Apr 24, 2019
Note: Property is not currently for sale or for rent.

-
Type: Detached
-
Style: Bungalow
-
Lot Size: 106.63 x 202.4
-
Age: No Data
-
Days on Site: 64 Days
-
Added: Dec 19, 2024 (2 months on market)
-
Updated:
-
Last Checked: 3 months ago
-
MLS®#: X10233451
-
Listed By: Royal lepage team realty
Flooring: Tile, Flooring: Hardwood, Situated in the Quinn Farm neighbourhood of Greely is this wonderful four bedroom bungalow that is presently under construction by Mackie Homes. The 'Benson Model' offers 2515 sq ft of living space, a three car garage, and premium finishes throughout. The main living areas are warm and inviting and feature an open-concept design that is perfect for family and entertaining. Open to the adjoining rooms, the kitchen is beautifully designed and includes a large centre island, ample cabinetry and storage space. Four bedrooms are featured on the main level including the master bedroom suite with his and her walk-in closets and a luxurious ensuite bath. This home is presently under construction, the photos displayed are of the same model, however some variations may be made by the builder.
Property Details
Facts for 7080 Still Meadow Way, Greely - Metcalfe - Osgoode - Vernon and
Status
Days on Market: 64
Last Status: Sold
Sold Date: Apr 24, 2019
Closed Date: Sep 19, 2019
Expiry Date: Aug 19, 2019
Sold Price: $725,000
Unavailable Date: Nov 30, -0001
Input Date: Feb 19, 2019
Property
Status: Sale
Property Type: Detached
Style: Bungalow
Area: Greely - Metcalfe - Osgoode - Vernon and
Community: 1601 - Greely
Availability Date: TBA
Inside
Bedrooms: 4
Bathrooms: 3
Kitchens: 1
Rooms: 17
Air Conditioning: Central Air
Fireplace: Yes
Washrooms: 3
Utilities
Gas: Yes
Building
Basement: Full
Basement 2: Unfinished
Heat Type: Forced Air
Heat Source: Gas
Exterior: Brick
Exterior: Stone
Water Supply Type: Drilled Well
Water Supply: Well
Parking
Garage Spaces: 3
Garage Type: Attached
Total Parking Spaces: 6
Fees
Tax Year: 2018
Tax Legal Description: LOT 37, PLAN 4M1548 SUBJECT TO AN EASEMENT IN GROSS AS IN OC1750
Highlights
Feature: Golf
Feature: Park
Land
Cross Street: Mitch Owens Road to
Municipality District: Greely - Metcalfe - Osgoode
Fronting On: North
Parcel Number: 043192912
Sewer: Septic
Lot Depth: 202.4
Lot Frontage: 106.63
Acres: < .50
Zoning: Residential
Rural Services: Natural Gas
Rooms
Room details for 7080 Still Meadow Way, Greely - Metcalfe - Osgoode - Vernon and
| Type | Dimensions | Description |
|---|---|---|
| Foyer Main | 2.87 x 3.14 | |
| Living Main | 4.57 x 4.82 | |
| Kitchen Main | 4.67 x 5.02 | |
| Pantry Main | 1.21 x 1.37 | |
| Dining Main | 2.56 x 4.26 | |
| Bathroom Main | 1.47 x 2.43 | |
| Laundry Main | 1.72 x 2.43 | |
| Prim Bdrm Main | 4.26 x 4.85 | |
| Other Main | 1.60 x 1.65 | |
| Other Main | 1.60 x 2.10 | |
| Living Main | 4.57 x 4.82 | |
| Br Main | 3.47 x 4.21 |
| XXXXXXXX | XXX XX, XXXX |
XXXX XXX XXXX |
$X,XXX,XXX |
| XXX XX, XXXX |
XXXXXX XXX XXXX |
$X,XXX,XXX |
| XXXXXXXX XXXX | XXX XX, XXXX | $1,407,000 XXX XXXX |
| XXXXXXXX XXXXXX | XXX XX, XXXX | $1,399,900 XXX XXXX |

Vimy Ridge Public School
Elementary: PublicGreely Elementary School
Elementary: PublicMetcalfe Public School
Elementary: PublicSt Mark Intermediate School
Elementary: CatholicSt Mary (Gloucester) Elementary School
Elementary: CatholicCastor Valley Elementary School
Elementary: PublicÉcole secondaire publique L'Alternative
Secondary: PublicÉcole secondaire des adultes Le Carrefour
Secondary: PublicOsgoode Township High School
Secondary: PublicSt Mark High School
Secondary: CatholicSt. Francis Xavier (9-12) Catholic School
Secondary: CatholicCanterbury High School
Secondary: Public