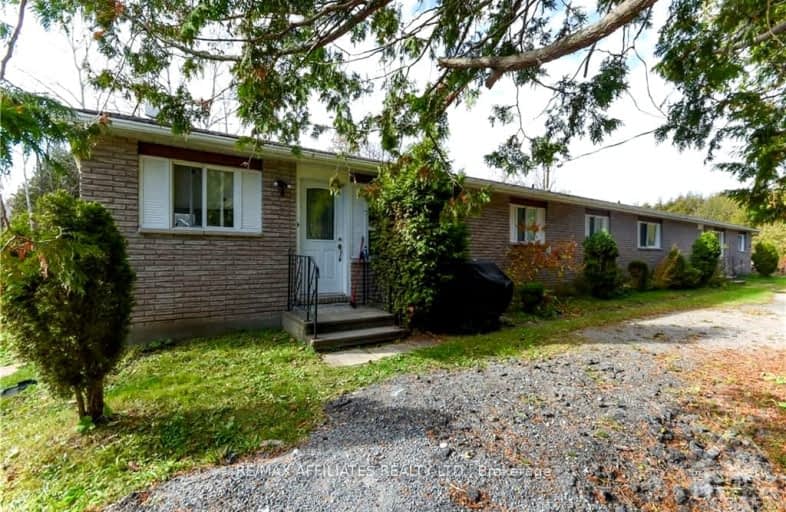
Car-Dependent
- Almost all errands require a car.
No Nearby Transit
- Almost all errands require a car.
Somewhat Bikeable
- Most errands require a car.
- — bath
- — bed
6840 STILL MEADOW Way, Greely - Metcalfe - Osgoode - Vernon and, Ontario • K4P 0C9
- — bath
- — bed
556 SHOREWAY Drive, Greely - Metcalfe - Osgoode - Vernon and, Ontario • K4P 0G3
- — bath
- — bed
143 Lake Trail Road, Greely - Metcalfe - Osgoode - Vernon and, Ontario • K4P 0G2
- — bath
- — bed
6936 Mary Anne Drive, Greely - Metcalfe - Osgoode - Vernon and, Ontario • K4P 0B9
- — bath
- — bed
1576 Stephanie Anne Drive, Greely - Metcalfe - Osgoode - Vernon and, Ontario • K4P 1M8
- — bath
- — bed
2380 John Quinn Road, Greely - Metcalfe - Osgoode - Vernon and, Ontario • K0A 2P0
- — bath
- — bed
6845 Springrun Place, Greely - Metcalfe - Osgoode - Vernon and, Ontario • K4P 0E1

Vimy Ridge Public School
Elementary: PublicSt Catherine Elementary School
Elementary: CatholicGreely Elementary School
Elementary: PublicMetcalfe Public School
Elementary: PublicSt Mary (Gloucester) Elementary School
Elementary: CatholicCastor Valley Elementary School
Elementary: PublicÉcole secondaire publique L'Alternative
Secondary: PublicÉcole secondaire des adultes Le Carrefour
Secondary: PublicOsgoode Township High School
Secondary: PublicSt Mark High School
Secondary: CatholicSt. Francis Xavier (9-12) Catholic School
Secondary: CatholicCanterbury High School
Secondary: Public-
Vernon Recreation Center
7950 Lawrence St (Alfa Street), Vernon ON 11.46km -
Aladdin Park
3939 Albion Rd (Aladdin Ln.), Ottawa ON 12.76km -
Emerald Grove Park
13.45km
-
President's Choice Financial Pavilion and ATM
685 River Rd, Ottawa ON K1V 2G2 12.89km -
CIBC
2931 Bank St, Gloucester ON K1T 1N7 12.98km -
BMO Bank of Montreal
3201 Strandherd Dr, Nepean ON K2J 5N1 14.78km
- 3 bath
- 5 bed
1429 Meadow Drive, Greely - Metcalfe - Osgoode - Vernon and, Ontario • K4P 1B1 • 1601 - Greely





