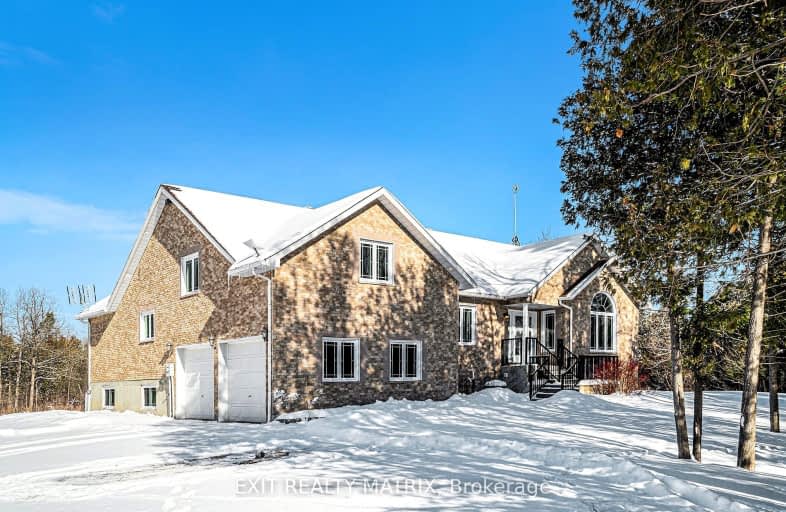Car-Dependent
- Almost all errands require a car.
No Nearby Transit
- Almost all errands require a car.
Somewhat Bikeable
- Most errands require a car.

St Catherine Elementary School
Elementary: CatholicGreely Elementary School
Elementary: PublicOsgoode Public School
Elementary: PublicMetcalfe Public School
Elementary: PublicSt Mary (Gloucester) Elementary School
Elementary: CatholicCastor Valley Elementary School
Elementary: PublicÉcole secondaire publique L'Alternative
Secondary: PublicRussell High School
Secondary: PublicSt. Thomas Aquinas Catholic High School
Secondary: CatholicOsgoode Township High School
Secondary: PublicSt Mark High School
Secondary: CatholicSt. Francis Xavier (9-12) Catholic School
Secondary: Catholic-
McKendry Park
2567 Dow St, Ottawa ON 3.39km -
diamond jewbelee Park
Ontario 11.91km -
Long Island Locks
Long Island Rd, Ottawa ON 14.47km
-
TD Canada Trust ATM
5669 Main St, Osgoode ON K0A 2W0 10.85km -
CIBC
4756 Bank St, Ottawa ON K1T 0K8 11.63km -
Scotiabank
1116 Concession St, Russell ON K4R 1C9 13.02km
- 3 bath
- 4 bed
1860 GREYS CREEK Road, Greely - Metcalfe - Osgoode - Vernon and, Ontario • K4P 1H7 • 1605 - Osgoode Twp North of Reg Rd 6



