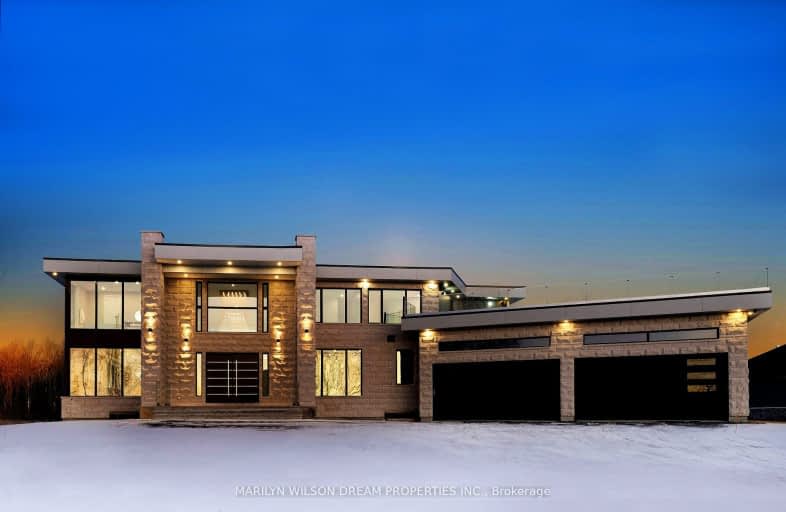Car-Dependent
- Almost all errands require a car.
Minimal Transit
- Almost all errands require a car.
Somewhat Bikeable
- Most errands require a car.

Vimy Ridge Public School
Elementary: PublicSt Catherine Elementary School
Elementary: CatholicGreely Elementary School
Elementary: PublicMetcalfe Public School
Elementary: PublicSt Mary (Gloucester) Elementary School
Elementary: CatholicCastor Valley Elementary School
Elementary: PublicÉcole secondaire publique L'Alternative
Secondary: PublicÉcole secondaire des adultes Le Carrefour
Secondary: PublicOsgoode Township High School
Secondary: PublicSt Mark High School
Secondary: CatholicSt. Francis Xavier (9-12) Catholic School
Secondary: CatholicCanterbury High School
Secondary: Public-
Josie Anselmo Memorial Park
Ontario 3.44km -
Summerhill Park
560 Summerhill Dr, Manotick ON 11.38km -
Aladdin Park
3939 Albion Rd (Aladdin Ln.), Ottawa ON 11.93km
-
Scotiabank
4760 Bank St, Ottawa ON K1T 0K8 8.26km -
Scotiabank
5677 Main St, Osgoode ON K0A 2W0 11.95km -
Scotiabank
2515 Bank St, Ottawa ON K1V 0Y4 13.68km


