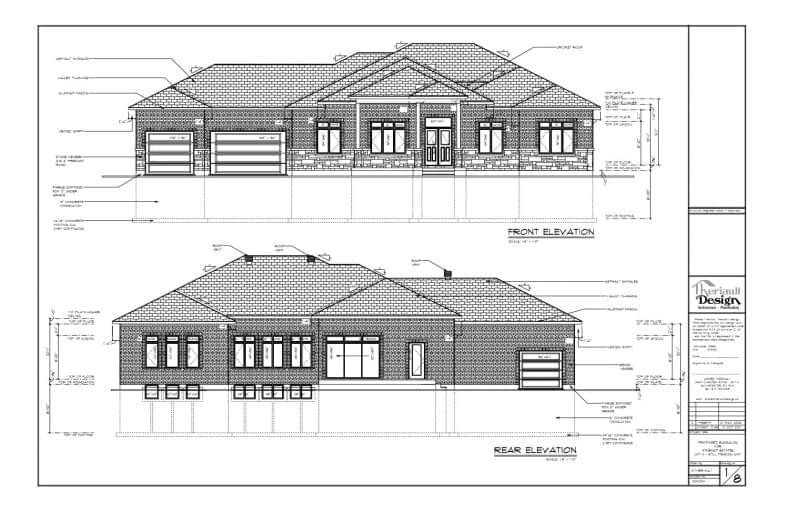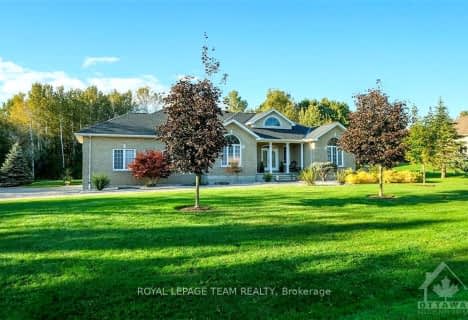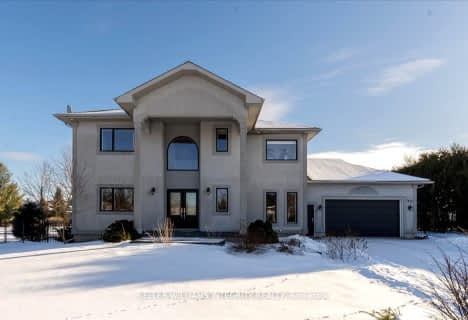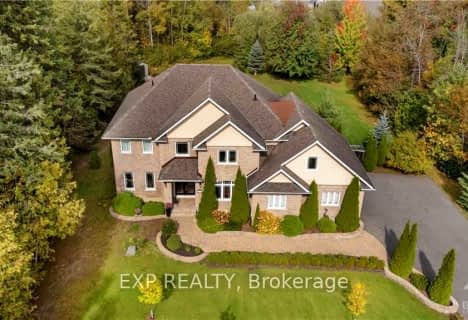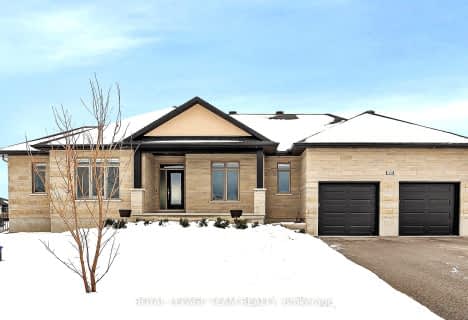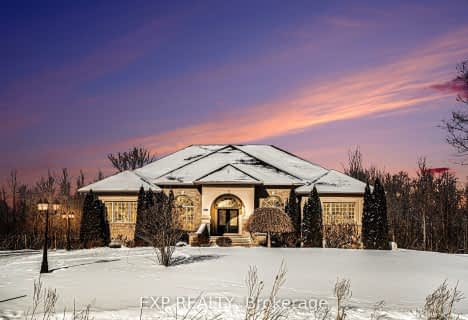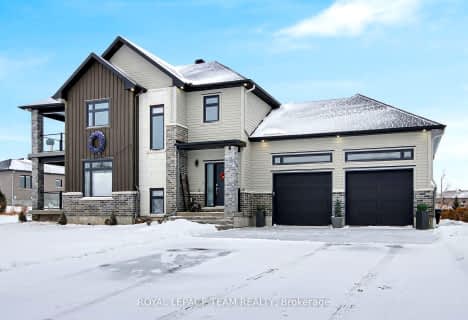Car-Dependent
- Almost all errands require a car.
Minimal Transit
- Almost all errands require a car.
Somewhat Bikeable
- Most errands require a car.
- — bath
- — bed
6219 ELKWOOD Drive, Greely - Metcalfe - Osgoode - Vernon and, Ontario • K4P 1N1
- — bath
- — bed
1598 SHAUNA Crescent, Greely - Metcalfe - Osgoode - Vernon and, Ontario • K4P 1M8
- — bath
- — bed
1517 Mayrene Crescent, Greely - Metcalfe - Osgoode - Vernon and, Ontario • K4P 1B2
- — bath
- — bed
- — sqft
6596 VISTA PATRICK, Greely - Metcalfe - Osgoode - Vernon and, Ontario • K4P 1C9
- — bath
- — bed
7010 DONWEL Drive, Greely - Metcalfe - Osgoode - Vernon and, Ontario • K4P 1M7
- — bath
- — bed
6871 SOUTH VILLAGE Drive, Greely - Metcalfe - Osgoode - Vernon and, Ontario • K4P 0A4
- — bath
- — bed
1082 Rick Hansen Crescent, Greely - Metcalfe - Osgoode - Vernon and, Ontario • K4P 1M4
- — bath
- — bed
- — sqft
1480 Waters Edge Way, Greely - Metcalfe - Osgoode - Vernon and, Ontario • K4P 0C8

Vimy Ridge Public School
Elementary: PublicGreely Elementary School
Elementary: PublicSt Mark Intermediate School
Elementary: CatholicSt Mary (Gloucester) Elementary School
Elementary: CatholicSt. Francis Xavier (7-8) Catholic School
Elementary: CatholicCastor Valley Elementary School
Elementary: PublicÉcole secondaire publique L'Alternative
Secondary: PublicÉcole secondaire des adultes Le Carrefour
Secondary: PublicOsgoode Township High School
Secondary: PublicSt Mark High School
Secondary: CatholicSt. Francis Xavier (9-12) Catholic School
Secondary: CatholicCanterbury High School
Secondary: Public-
diamond jewbelee Park
Ontario 7.21km -
McKendry Park
2567 Dow St, Ottawa ON 7.74km -
Long Island Locks
Long Island Rd, Ottawa ON 9.96km
-
CIBC
4756 Bank St, Ottawa ON K1T 0K8 7.32km -
TD Canada Trust ATM
5669 Main St, Osgoode ON K0A 2W0 11.84km -
Scotiabank
1 Rideaucrest Dr, Ottawa ON K4A 3K5 12.06km
- 4 bath
- 4 bed
6163 ELKWOOD Drive, Greely - Metcalfe - Osgoode - Vernon and, Ontario • K4P 1N1 • 1601 - Greely
- 4 bath
- 3 bed
- 2000 sqft
500 SHOREWAY Drive, Greely - Metcalfe - Osgoode - Vernon and, Ontario • K4P 0G3 • 1601 - Greely
- 4 bath
- 3 bed
1595 Rangeland Avenue, Greely - Metcalfe - Osgoode - Vernon and, Ontario • K4P 0E1 • 1601 - Greely
- 3 bath
- 3 bed
- 2500 sqft
1700 Lakeshore Drive, Greely - Metcalfe - Osgoode - Vernon and, Ontario • K4P 1H1 • 1601 - Greely
- 4 bath
- 4 bed
7412 Blue Water Crescent, Greely - Metcalfe - Osgoode - Vernon and, Ontario • K4P 0C8 • 1605 - Osgoode Twp North of Reg Rd 6
- 5 bath
- 3 bed
525 Tullamore Street, Blossom Park - Airport and Area, Ontario • K1X 0A2 • 2603 - Riverside South
- 7 bath
- 4 bed
1818 Cedarlakes Way, Greely - Metcalfe - Osgoode - Vernon and, Ontario • K4P 1P2 • 1601 - Greely
- 3 bath
- 3 bed
125 Lake Trail Road, Greely - Metcalfe - Osgoode - Vernon and, Ontario • K4P 0G2 • 1601 - Greely
- 5 bath
- 3 bed
- 2500 sqft
6804 Lakes Park Drive, Greely - Metcalfe - Osgoode - Vernon and, Ontario • K4P 1M6 • 1601 - Greely
