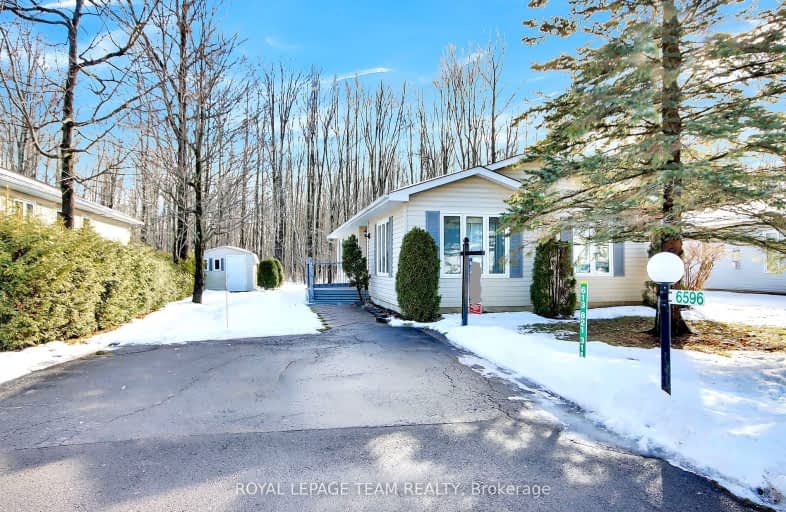Car-Dependent
- Most errands require a car.
27
/100
Minimal Transit
- Almost all errands require a car.
5
/100
Somewhat Bikeable
- Most errands require a car.
30
/100

Vimy Ridge Public School
Elementary: Public
6.03 km
Greely Elementary School
Elementary: Public
2.60 km
St Mark Intermediate School
Elementary: Catholic
4.58 km
St Mary (Gloucester) Elementary School
Elementary: Catholic
2.66 km
St. Francis Xavier (7-8) Catholic School
Elementary: Catholic
6.48 km
École élémentaire catholique Bernard-Grandmaître
Elementary: Catholic
7.07 km
École secondaire publique L'Alternative
Secondary: Public
13.22 km
École secondaire des adultes Le Carrefour
Secondary: Public
13.23 km
St Mark High School
Secondary: Catholic
4.59 km
Ridgemont High School
Secondary: Public
13.39 km
St. Francis Xavier (9-12) Catholic School
Secondary: Catholic
6.47 km
Canterbury High School
Secondary: Public
13.96 km
-
Summit Centre for Dog Training
6939 Mckeown 1.93km -
Tiger Lilly Park
211 HILLMAN MARSH Way 5.99km -
Serenade Park
395 Serenade Cres, Gloucester ON K1X 0C2 6.7km
-
TD Canada Trust ATM
5219 Mitch Owens Rd (River Rd.), Manotick ON K4M 0W1 7.02km -
TD Canada Trust ATM
2940 Bank St, Ottawa ON K1T 1N8 9.4km -
Scotia Bank
3025 Woodroffe Ave (at/coin prom Stoneway Dr), Ottawa ON 10.41km


