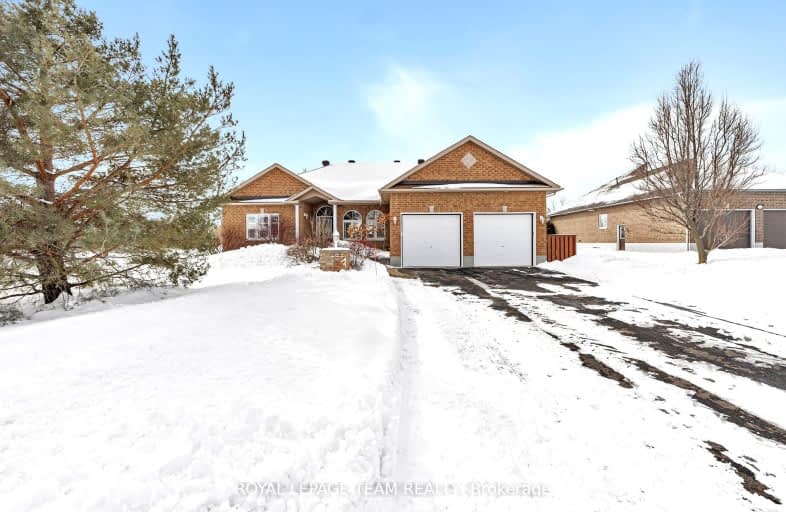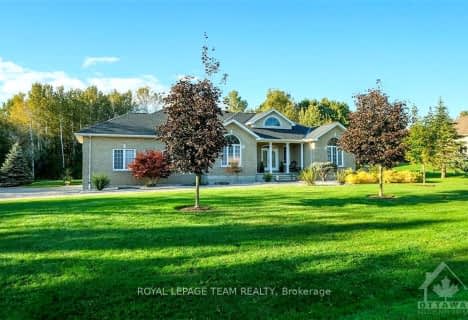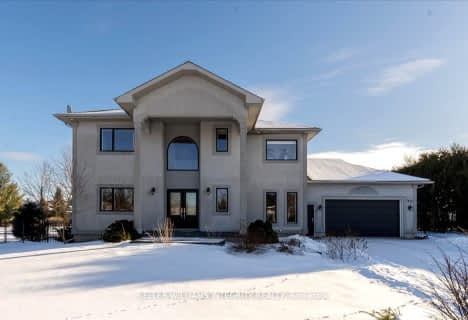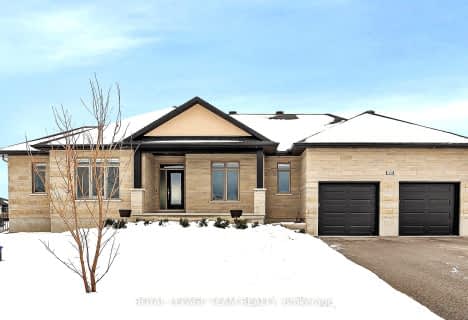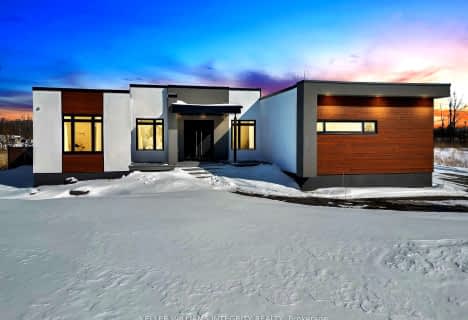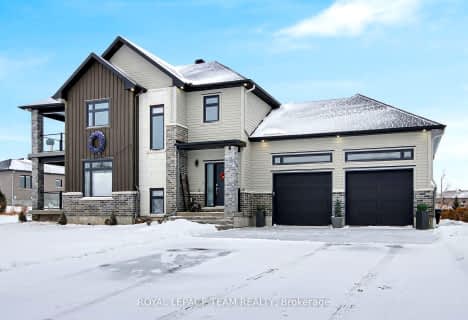Car-Dependent
- Almost all errands require a car.
Minimal Transit
- Almost all errands require a car.
Somewhat Bikeable
- Most errands require a car.
- — bath
- — bed
6219 ELKWOOD Drive, Greely - Metcalfe - Osgoode - Vernon and, Ontario • K4P 1N1
- — bath
- — bed
- — sqft
1798 Manotick Station Road, Greely - Metcalfe - Osgoode - Vernon and, Ontario • K4P 1K4
- — bath
- — bed
- — sqft
6596 VISTA PATRICK, Greely - Metcalfe - Osgoode - Vernon and, Ontario • K4P 1C9
- — bath
- — bed
1029 Vista Barrett Pvt, Greely - Metcalfe - Osgoode - Vernon and, Ontario • K4P 1C8
- — bath
- — bed
7010 DONWEL Drive, Greely - Metcalfe - Osgoode - Vernon and, Ontario • K4P 1M7
- — bath
- — bed
6871 SOUTH VILLAGE Drive, Greely - Metcalfe - Osgoode - Vernon and, Ontario • K4P 0A4
- — bath
- — bed
- — sqft
5820 Knights Drive East, Manotick - Kars - Rideau Twp and Area, Ontario • K4M 1K2

Vimy Ridge Public School
Elementary: PublicGreely Elementary School
Elementary: PublicSt Mark Intermediate School
Elementary: CatholicSt Mary (Gloucester) Elementary School
Elementary: CatholicSt. Francis Xavier (7-8) Catholic School
Elementary: CatholicCastor Valley Elementary School
Elementary: PublicÉcole secondaire publique L'Alternative
Secondary: PublicÉcole secondaire des adultes Le Carrefour
Secondary: PublicOsgoode Township High School
Secondary: PublicÉcole secondaire catholique Pierre-Savard
Secondary: CatholicSt Mark High School
Secondary: CatholicSt. Francis Xavier (9-12) Catholic School
Secondary: Catholic-
Spratt Park
Spratt Rd (Owls Cabin), Ottawa ON K1V 1N5 7.93km -
Summerhill Park
560 Summerhill Dr, Manotick ON 8.09km -
Berry Glen Park
166 Berry Glen St (Rocky Hill Dr), Ottawa ON 9.34km
-
Banque Nationale du Canada
1 Rideau Crest Dr, Nepean ON K2G 6A4 10.77km -
TD Canada Trust Branch and ATM
2940 Bank St, Ottawa ON K1T 1N8 11.46km -
TD Bank Financial Group
3671 Strandherd Dr, Nepean ON K2J 4G8 11.81km
- 3 bath
- 3 bed
6477 WHEATFIELD Crescent, Greely - Metcalfe - Osgoode - Vernon and, Ontario • K4P 1E8 • 1601 - Greely
- 4 bath
- 3 bed
1595 Rangeland Avenue, Greely - Metcalfe - Osgoode - Vernon and, Ontario • K4P 0E1 • 1601 - Greely
- 3 bath
- 3 bed
1430 Spartan Grove Street, Greely - Metcalfe - Osgoode - Vernon and, Ontario • K4P 1R6 • 1601 - Greely
- 3 bath
- 3 bed
- 2500 sqft
1700 Lakeshore Drive, Greely - Metcalfe - Osgoode - Vernon and, Ontario • K4P 1H1 • 1601 - Greely
- 5 bath
- 3 bed
6730 Still Meadow Way, Greely - Metcalfe - Osgoode - Vernon and, Ontario • K4P 0G7 • 1601 - Greely
- 5 bath
- 3 bed
635 Ballycastle Crescent, Blossom Park - Airport and Area, Ontario • K1X 0A3 • 2603 - Riverside South
- 3 bath
- 3 bed
125 Lake Trail Road, Greely - Metcalfe - Osgoode - Vernon and, Ontario • K4P 0G2 • 1601 - Greely
