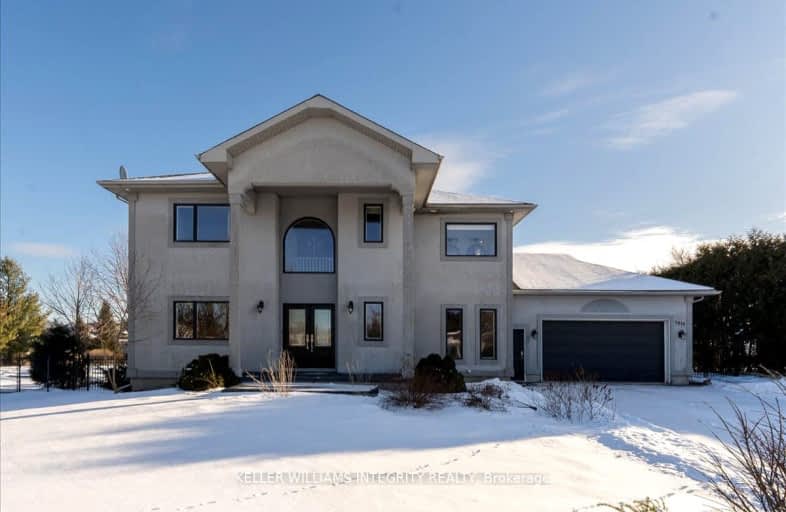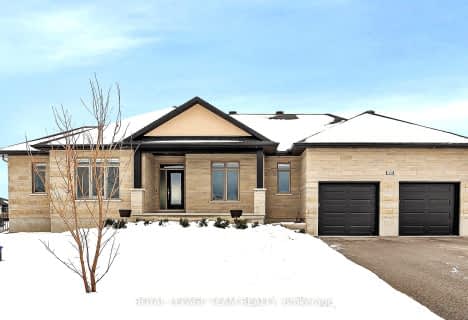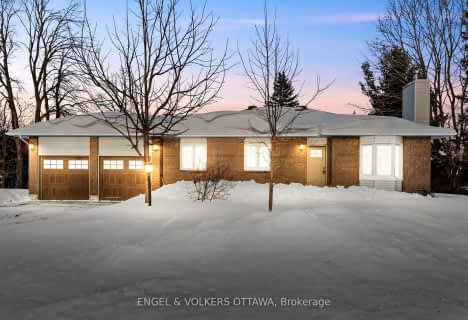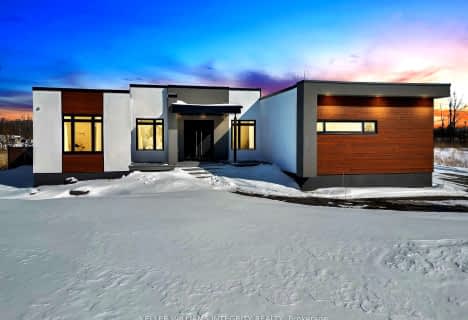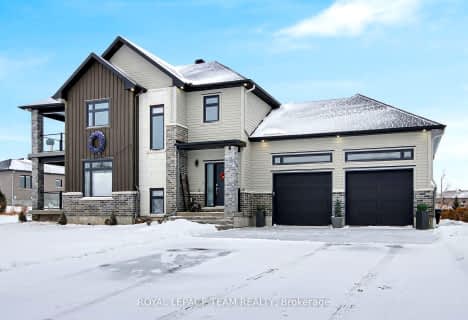Car-Dependent
- Almost all errands require a car.
Minimal Transit
- Almost all errands require a car.
Somewhat Bikeable
- Most errands require a car.

Vimy Ridge Public School
Elementary: PublicGreely Elementary School
Elementary: PublicMetcalfe Public School
Elementary: PublicSt Mark Intermediate School
Elementary: CatholicSt Mary (Gloucester) Elementary School
Elementary: CatholicCastor Valley Elementary School
Elementary: PublicÉcole secondaire publique L'Alternative
Secondary: PublicÉcole secondaire des adultes Le Carrefour
Secondary: PublicOsgoode Township High School
Secondary: PublicSt Mark High School
Secondary: CatholicSt. Francis Xavier (9-12) Catholic School
Secondary: CatholicCanterbury High School
Secondary: Public-
Summit Centre for Dog Training
6939 Mckeown 1.54km -
Tiger Lilly Park
211 HILLMAN MARSH Way 8.05km -
Serenade Park
395 Serenade Cres, Gloucester ON K1X 0C2 9.73km
-
RBC Royal Bank ATM
101 Shuttleworth Dr, Ottawa ON K1T 0W7 7.95km -
TD Canada Trust ATM
5219 Mitch Owens Rd (River Rd.), Manotick ON K4M 0W1 9.18km -
TD Canada Trust ATM
2940 Bank St, Ottawa ON K1T 1N8 11.83km
- 3 bath
- 3 bed
6477 WHEATFIELD Crescent, Greely - Metcalfe - Osgoode - Vernon and, Ontario • K4P 1E8 • 1601 - Greely
- 3 bath
- 4 bed
1860 GREYS CREEK Road, Greely - Metcalfe - Osgoode - Vernon and, Ontario • K4P 1H7 • 1605 - Osgoode Twp North of Reg Rd 6
- 4 bath
- 3 bed
1595 Rangeland Avenue, Greely - Metcalfe - Osgoode - Vernon and, Ontario • K4P 0E1 • 1601 - Greely
- 3 bath
- 3 bed
1430 Spartan Grove Street, Greely - Metcalfe - Osgoode - Vernon and, Ontario • K4P 1R6 • 1601 - Greely
- 2 bath
- 3 bed
1263 Remington Way, Greely - Metcalfe - Osgoode - Vernon and, Ontario • K4P 1A5 • 1601 - Greely
- 2 bath
- 3 bed
1375 TREBLA Way, Greely - Metcalfe - Osgoode - Vernon and, Ontario • K4P 1E4 • 1601 - Greely
- 3 bath
- 5 bed
1429 Meadow Drive, Greely - Metcalfe - Osgoode - Vernon and, Ontario • K4P 1B1 • 1601 - Greely
- 5 bath
- 3 bed
635 Ballycastle Crescent, Blossom Park - Airport and Area, Ontario • K1X 0A3 • 2603 - Riverside South
- 3 bath
- 3 bed
125 Lake Trail Road, Greely - Metcalfe - Osgoode - Vernon and, Ontario • K4P 0G2 • 1601 - Greely
