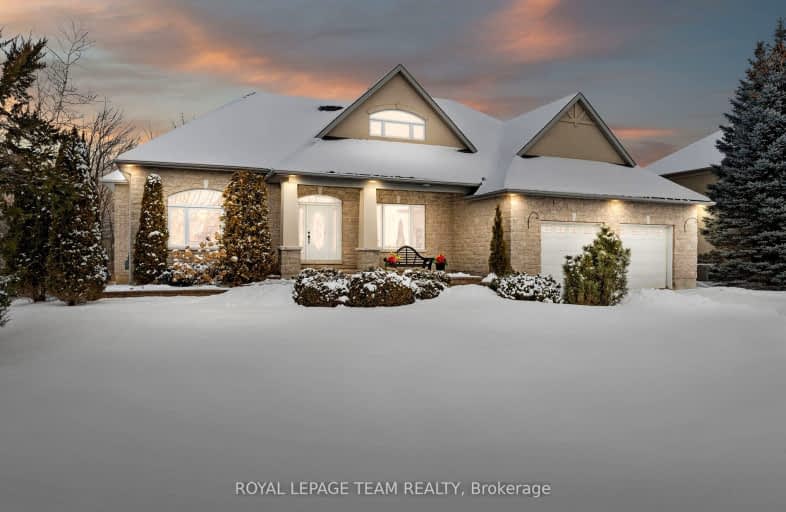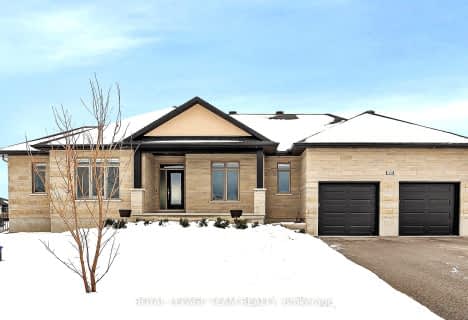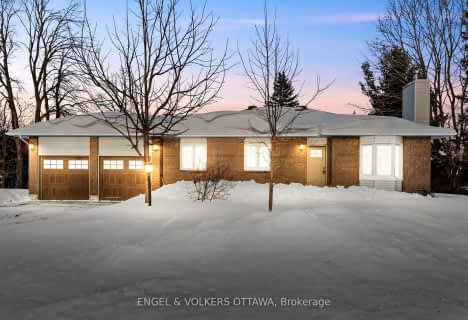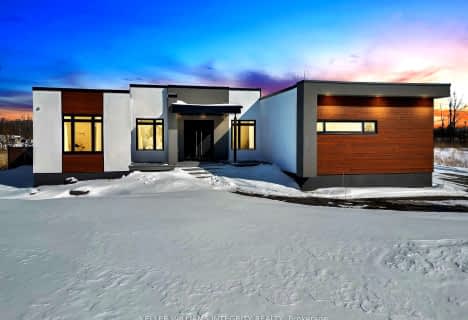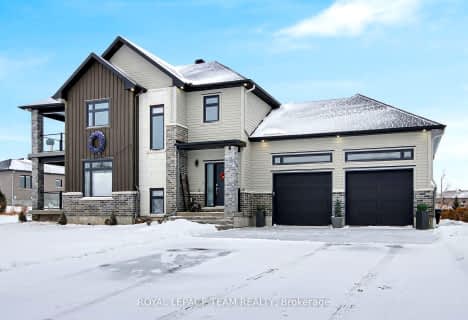Car-Dependent
- Almost all errands require a car.
Minimal Transit
- Almost all errands require a car.
Somewhat Bikeable
- Most errands require a car.

Vimy Ridge Public School
Elementary: PublicGreely Elementary School
Elementary: PublicSt Mark Intermediate School
Elementary: CatholicSt Mary (Gloucester) Elementary School
Elementary: CatholicSt. Francis Xavier (7-8) Catholic School
Elementary: CatholicCastor Valley Elementary School
Elementary: PublicÉcole secondaire publique L'Alternative
Secondary: PublicÉcole secondaire des adultes Le Carrefour
Secondary: PublicOsgoode Township High School
Secondary: PublicSt Mark High School
Secondary: CatholicSt. Francis Xavier (9-12) Catholic School
Secondary: CatholicCanterbury High School
Secondary: Public-
diamond jewbelee Park
Ontario 6.02km -
McKendry Park
2567 Dow St, Ottawa ON 8.47km -
River's Bend Park
245 Riversedge Cres, Ottawa ON 9.43km
-
CIBC
4756 Bank St, Ottawa ON K1T 0K8 6.15km -
Scotiabank
1 Rideaucrest Dr, Ottawa ON K4A 3K5 11.38km -
Ottawa-South Keys Shopping Centre Br
2210 Bank St (Hunt Club Rd.), Ottawa ON K1V 1J5 11.81km
- 3 bath
- 3 bed
6477 WHEATFIELD Crescent, Greely - Metcalfe - Osgoode - Vernon and, Ontario • K4P 1E8 • 1601 - Greely
- 4 bath
- 3 bed
1595 Rangeland Avenue, Greely - Metcalfe - Osgoode - Vernon and, Ontario • K4P 0E1 • 1601 - Greely
- 3 bath
- 3 bed
1430 Spartan Grove Street, Greely - Metcalfe - Osgoode - Vernon and, Ontario • K4P 1R6 • 1601 - Greely
- 2 bath
- 3 bed
1375 TREBLA Way, Greely - Metcalfe - Osgoode - Vernon and, Ontario • K4P 1E4 • 1601 - Greely
- 3 bath
- 5 bed
1429 Meadow Drive, Greely - Metcalfe - Osgoode - Vernon and, Ontario • K4P 1B1 • 1601 - Greely
- 5 bath
- 3 bed
635 Ballycastle Crescent, Blossom Park - Airport and Area, Ontario • K1X 0A3 • 2603 - Riverside South
- 3 bath
- 3 bed
125 Lake Trail Road, Greely - Metcalfe - Osgoode - Vernon and, Ontario • K4P 0G2 • 1601 - Greely
