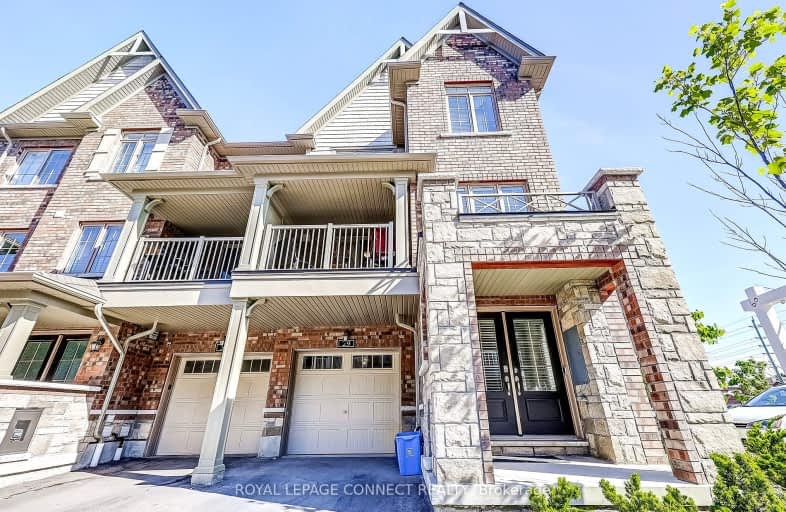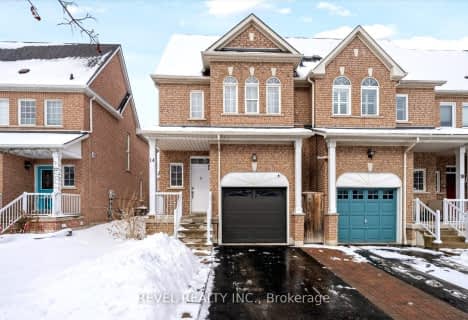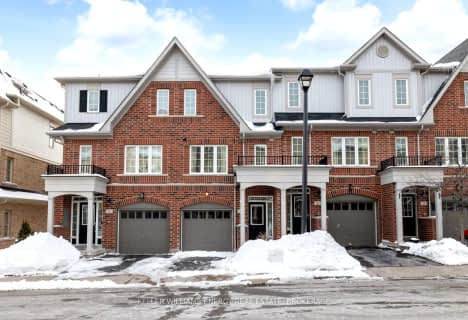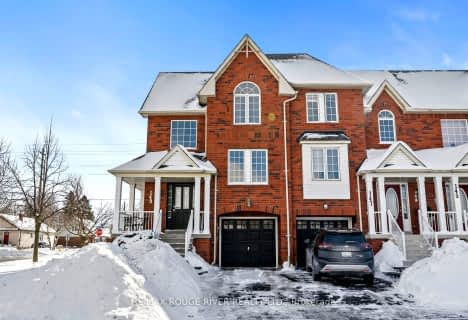Car-Dependent
- Most errands require a car.
Some Transit
- Most errands require a car.
Somewhat Bikeable
- Most errands require a car.

St Paul Catholic School
Elementary: CatholicGlen Dhu Public School
Elementary: PublicSir Samuel Steele Public School
Elementary: PublicJohn Dryden Public School
Elementary: PublicSt Mark the Evangelist Catholic School
Elementary: CatholicPringle Creek Public School
Elementary: PublicFather Donald MacLellan Catholic Sec Sch Catholic School
Secondary: CatholicMonsignor Paul Dwyer Catholic High School
Secondary: CatholicR S Mclaughlin Collegiate and Vocational Institute
Secondary: PublicAnderson Collegiate and Vocational Institute
Secondary: PublicFather Leo J Austin Catholic Secondary School
Secondary: CatholicSinclair Secondary School
Secondary: Public-
Limerick Park
Donegal Ave, Oshawa ON 3.24km -
Country Lane Park
Whitby ON 3.81km -
Whitby Soccer Dome
695 ROSSLAND Rd W, Whitby ON 3.82km
-
RBC Royal Bank ATM
1545 Rossland Rd E, Whitby ON L1N 9Y5 0.26km -
Localcoin Bitcoin ATM - Dryden Variety
3555 Thickson Rd N, Whitby ON L1R 2H1 0.86km -
RBC Royal Bank
714 Rossland Rd E (Garden), Whitby ON L1N 9L3 1.48km






















