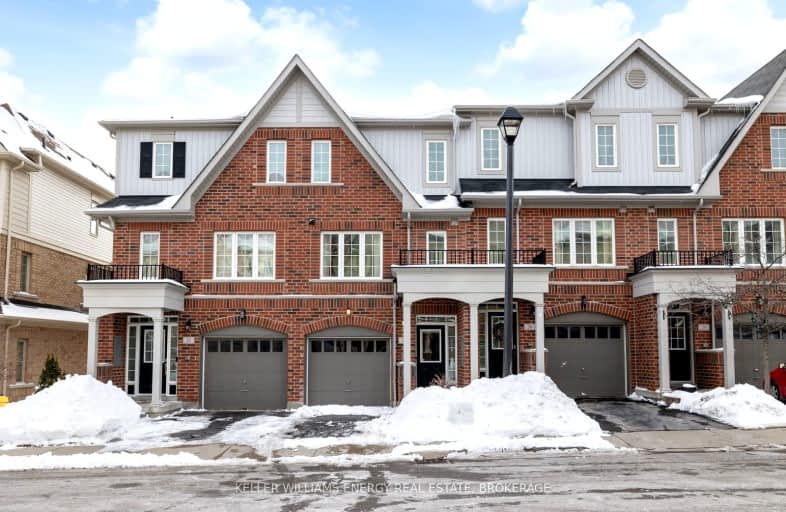Very Walkable
- Most errands can be accomplished on foot.
71
/100
Some Transit
- Most errands require a car.
47
/100
Somewhat Bikeable
- Most errands require a car.
36
/100

St Theresa Catholic School
Elementary: Catholic
0.60 km
Dr Robert Thornton Public School
Elementary: Public
1.38 km
ÉÉC Jean-Paul II
Elementary: Catholic
0.92 km
C E Broughton Public School
Elementary: Public
0.90 km
Bellwood Public School
Elementary: Public
0.91 km
Pringle Creek Public School
Elementary: Public
1.53 km
Father Donald MacLellan Catholic Sec Sch Catholic School
Secondary: Catholic
3.46 km
Henry Street High School
Secondary: Public
2.55 km
Monsignor Paul Dwyer Catholic High School
Secondary: Catholic
3.68 km
R S Mclaughlin Collegiate and Vocational Institute
Secondary: Public
3.43 km
Anderson Collegiate and Vocational Institute
Secondary: Public
0.85 km
Father Leo J Austin Catholic Secondary School
Secondary: Catholic
3.64 km
-
College Downs Park
9 Ladies College Dr, Whitby ON L1N 6H1 1.88km -
Peel Park
Burns St (Athol St), Whitby ON 1.97km -
Hobbs Park
28 Westport Dr, Whitby ON L1R 0J3 3.06km
-
RBC Royal Bank ATM
1602 Dundas St E, Whitby ON L1N 2K8 0.59km -
RBC Royal Bank ATM
1545 Rossland Rd E, Whitby ON L1N 9Y5 2.33km -
Scotiabank
309 Dundas St W, Whitby ON L1N 2M6 2.37km












