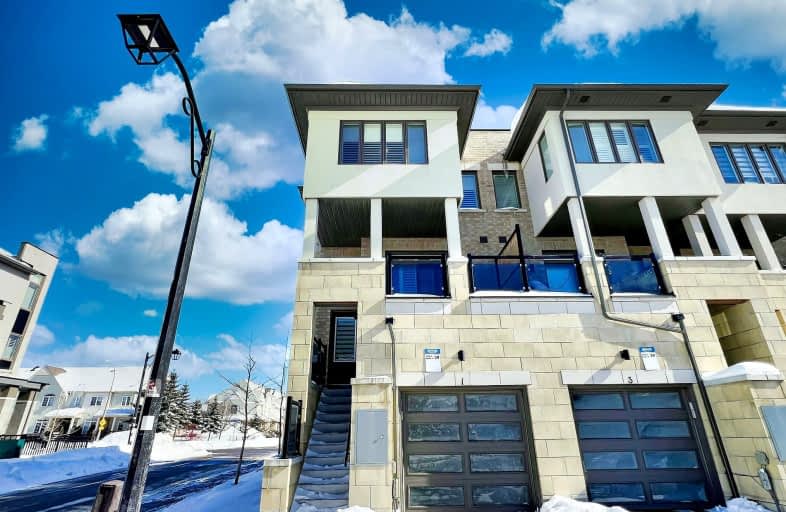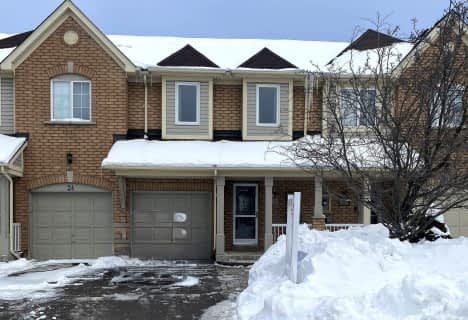Somewhat Walkable
- Some errands can be accomplished on foot.
Some Transit
- Most errands require a car.
Somewhat Bikeable
- Most errands require a car.

St Bernard Catholic School
Elementary: CatholicOrmiston Public School
Elementary: PublicFallingbrook Public School
Elementary: PublicSt Matthew the Evangelist Catholic School
Elementary: CatholicGlen Dhu Public School
Elementary: PublicJack Miner Public School
Elementary: PublicÉSC Saint-Charles-Garnier
Secondary: CatholicAll Saints Catholic Secondary School
Secondary: CatholicAnderson Collegiate and Vocational Institute
Secondary: PublicFather Leo J Austin Catholic Secondary School
Secondary: CatholicDonald A Wilson Secondary School
Secondary: PublicSinclair Secondary School
Secondary: Public-
Whitburn Park
Whitburn St, Whitby ON 1.2km -
Whitby Soccer Dome
695 Rossland Rd W, Whitby ON L1R 2P2 1.71km -
Country Lane Park
Whitby ON 1.9km
-
TD Bank Financial Group
3050 Garden St (at Rossland Rd), Whitby ON L1R 2G7 0.49km -
CIBC Cash Dispenser
3930 Brock St N, Whitby ON L1R 3E1 1.94km -
CIBC
101 Brock St N, Whitby ON L1N 4H3 2.16km






















