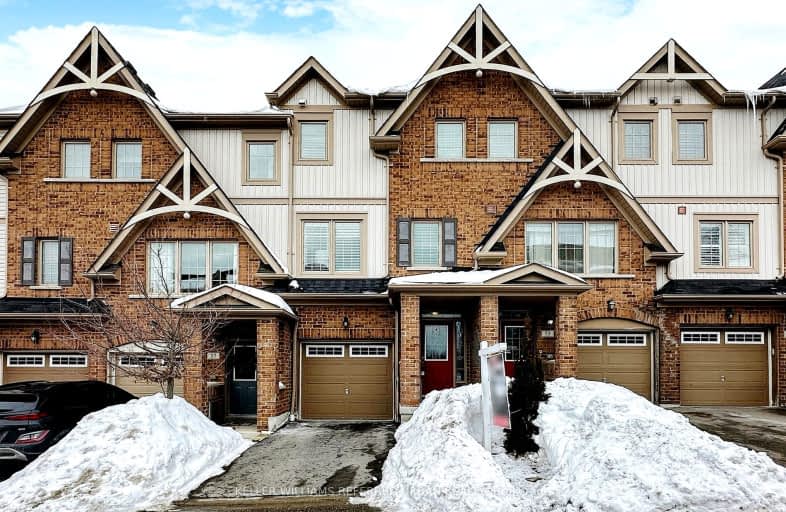Very Walkable
- Most errands can be accomplished on foot.
74
/100
Some Transit
- Most errands require a car.
48
/100
Somewhat Bikeable
- Most errands require a car.
45
/100

St Theresa Catholic School
Elementary: Catholic
0.56 km
Dr Robert Thornton Public School
Elementary: Public
1.36 km
ÉÉC Jean-Paul II
Elementary: Catholic
0.92 km
C E Broughton Public School
Elementary: Public
0.86 km
Bellwood Public School
Elementary: Public
0.94 km
Pringle Creek Public School
Elementary: Public
1.48 km
Father Donald MacLellan Catholic Sec Sch Catholic School
Secondary: Catholic
3.44 km
Henry Street High School
Secondary: Public
2.55 km
Monsignor Paul Dwyer Catholic High School
Secondary: Catholic
3.66 km
R S Mclaughlin Collegiate and Vocational Institute
Secondary: Public
3.41 km
Anderson Collegiate and Vocational Institute
Secondary: Public
0.81 km
Father Leo J Austin Catholic Secondary School
Secondary: Catholic
3.59 km
-
Rotary Centennial Park
Whitby ON 2.21km -
Willow Park
50 Willow Park Dr, Whitby ON 2.34km -
Calais Park
Whitby ON 3.27km
-
CIBC
1519 Dundas St E, Whitby ON L1N 2K6 0.25km -
HODL Bitcoin ATM - Happy Way Whitby
110 Dunlop St E, Whitby ON L1N 6J8 2.01km -
CIBC
101 Brock St N, Whitby ON L1N 4H3 2.05km












