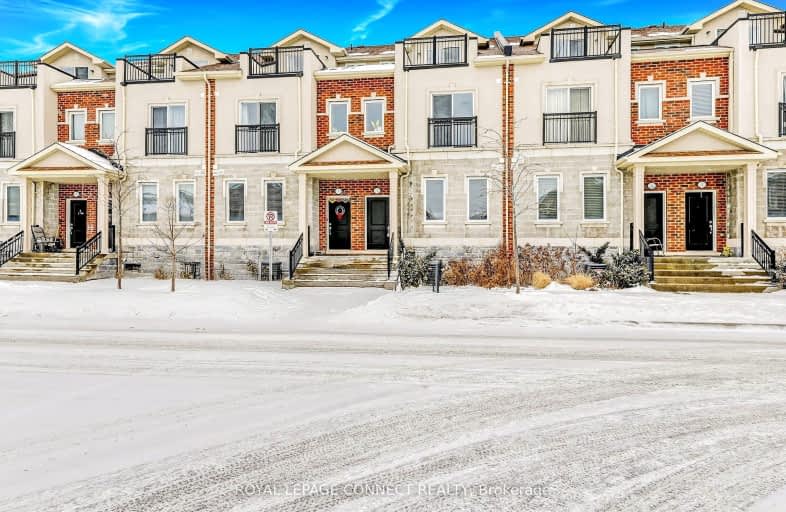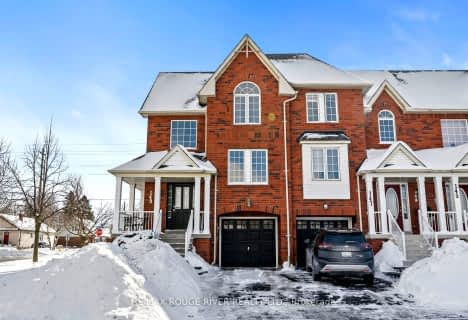Car-Dependent
- Almost all errands require a car.
Some Transit
- Most errands require a car.
Somewhat Bikeable
- Most errands require a car.

St Theresa Catholic School
Elementary: CatholicÉÉC Jean-Paul II
Elementary: CatholicC E Broughton Public School
Elementary: PublicSir William Stephenson Public School
Elementary: PublicPringle Creek Public School
Elementary: PublicJulie Payette
Elementary: PublicHenry Street High School
Secondary: PublicAll Saints Catholic Secondary School
Secondary: CatholicAnderson Collegiate and Vocational Institute
Secondary: PublicFather Leo J Austin Catholic Secondary School
Secondary: CatholicDonald A Wilson Secondary School
Secondary: PublicSinclair Secondary School
Secondary: Public-
Sham Rock’s Pub & Grill House
1100 Dundas Street E, Whitby, ON L1N 2K2 0.24km -
Billie Jax Grill & Bar
1608 Dundas Street E, Whitby, ON L1N 2K8 1.23km -
Gryphon Pub
114 Dundas St E, Whitby, ON L1N 2H7 1.22km
-
Coffee Culture
1525 Dundas St E, Whitby, ON L1P 0.92km -
Spuntino Italian Bakery & Cafe
114 Athol Street, Whitby, ON L1N 2H8 1.17km -
Starbucks
80 Thickson Road S, Whitby, ON L1N 7T2 1.19km
-
I.D.A. - Jerry's Drug Warehouse
223 Brock St N, Whitby, ON L1N 4N6 1.28km -
Shoppers Drug Mart
1801 Dundas Street E, Whitby, ON L1N 2L3 1.82km -
Shoppers Drug Mart
910 Dundas Street W, Whitby, ON L1P 1P7 3.01km
-
DQ Grill & Chill Restaurant
1003 Dundas St E, Whitby, ON L1N 2K4 0.23km -
Los Cabos Cantina & Grill
1009 Dundas Street E, Whitby, ON L1N 2K4 0.25km -
The Kabab Shoppe
1017 Dundas Street E, Whitby, ON L1N 2K4 0.25km
-
Whitby Mall
1615 Dundas Street E, Whitby, ON L1N 7G3 1.34km -
Oshawa Centre
419 King Street West, Oshawa, ON L1J 2K5 3.83km -
The Brick Outlet
1540 Dundas St E, Whitby, ON L1N 2K7 1.1km
-
Metro
70 Thickson Rd S, Whitby, ON L1N 7T2 1.08km -
Healthy Planet Whitby
80 Thickson Road South, Unit 3, Whitby, ON L1N 7T2 1.26km -
Sobeys
1615 Dundas Street E, Whitby, ON L1N 2L1 1.29km
-
Liquor Control Board of Ontario
15 Thickson Road N, Whitby, ON L1N 8W7 1.2km -
LCBO
629 Victoria Street W, Whitby, ON L1N 0E4 3.27km -
LCBO
400 Gibb Street, Oshawa, ON L1J 0B2 4.1km
-
Gus Brown Buick GMC
1201 Dundas Street E, Whitby, ON L1N 2K6 0.41km -
Midway Nissan
1300 Dundas Street East, Whitby, ON L1N 2K5 0.59km -
Petro-Canada
1602 Dundas St E, Whitby, ON L1N 2K8 1.19km
-
Landmark Cinemas
75 Consumers Drive, Whitby, ON L1N 9S2 2.03km -
Regent Theatre
50 King Street E, Oshawa, ON L1H 1B4 5.42km -
Cineplex Odeon
248 Kingston Road E, Ajax, ON L1S 1G1 7.06km
-
Whitby Public Library
405 Dundas Street W, Whitby, ON L1N 6A1 1.7km -
Whitby Public Library
701 Rossland Road E, Whitby, ON L1N 8Y9 1.93km -
Oshawa Public Library, McLaughlin Branch
65 Bagot Street, Oshawa, ON L1H 1N2 5.09km
-
Ontario Shores Centre for Mental Health Sciences
700 Gordon Street, Whitby, ON L1N 5S9 4.33km -
Lakeridge Health
1 Hospital Court, Oshawa, ON L1G 2B9 4.78km -
Lakeridge Health Ajax Pickering Hospital
580 Harwood Avenue S, Ajax, ON L1S 2J4 8.96km
-
Fallingbrook Park
2.16km -
College Downs Park
9 Ladies College Dr, Whitby ON L1N 6H1 2.23km -
Heard Park
Whitby ON 2.77km
-
CIBC
1519 Dundas St E, Whitby ON L1N 2K6 0.88km -
BDC - Banque de Développement du Canada
400 Dundas St W, Whitby ON L1N 2M7 1.65km -
TD Bank Financial Group
150 Consumers Dr, Whitby ON L1N 9S3 1.83km






















