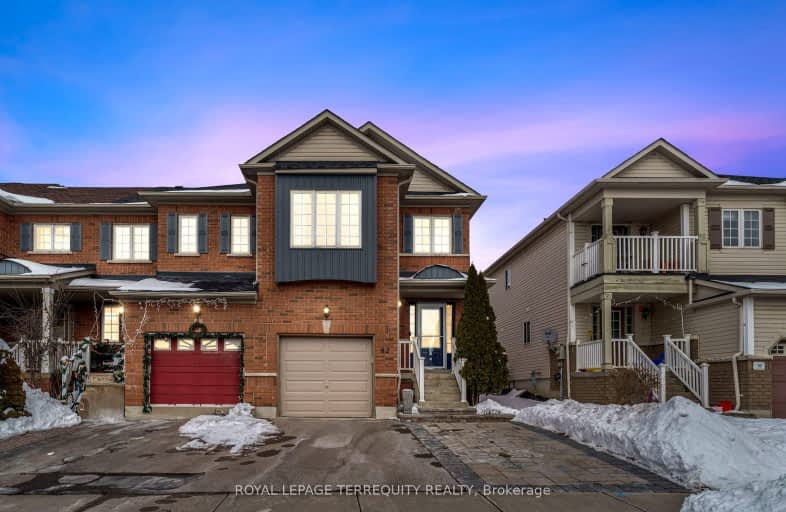
Somewhat Walkable
- Some errands can be accomplished on foot.
Some Transit
- Most errands require a car.
Bikeable
- Some errands can be accomplished on bike.

All Saints Elementary Catholic School
Elementary: CatholicSt Bernard Catholic School
Elementary: CatholicOrmiston Public School
Elementary: PublicSt Matthew the Evangelist Catholic School
Elementary: CatholicGlen Dhu Public School
Elementary: PublicJack Miner Public School
Elementary: PublicÉSC Saint-Charles-Garnier
Secondary: CatholicHenry Street High School
Secondary: PublicAll Saints Catholic Secondary School
Secondary: CatholicFather Leo J Austin Catholic Secondary School
Secondary: CatholicDonald A Wilson Secondary School
Secondary: PublicSinclair Secondary School
Secondary: Public-
Whitburn Park
Whitburn St, Whitby ON 0.96km -
Whitby Soccer Dome
695 Rossland Rd W, Whitby ON L1R 2P2 1.53km -
Country Lane Park
Whitby ON 1.66km
-
TD Bank Financial Group
3050 Garden St (at Rossland Rd), Whitby ON L1R 2G7 0.67km -
CIBC Cash Dispenser
3930 Brock St N, Whitby ON L1R 3E1 1.79km -
CIBC
101 Brock St N, Whitby ON L1N 4H3 2.27km
- 3 bath
- 4 bed
- 2000 sqft
50 Mountainside Crescent, Whitby, Ontario • L1R 0P4 • Rolling Acres








