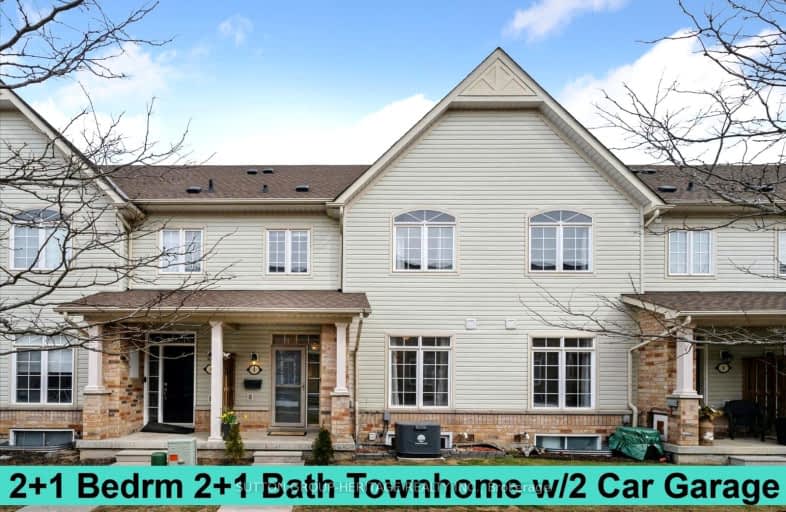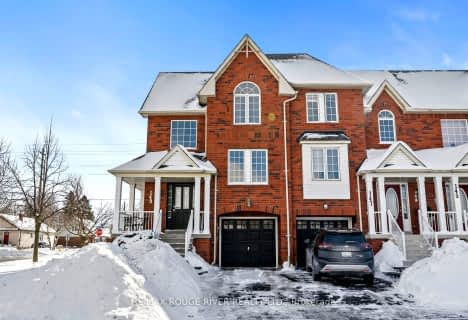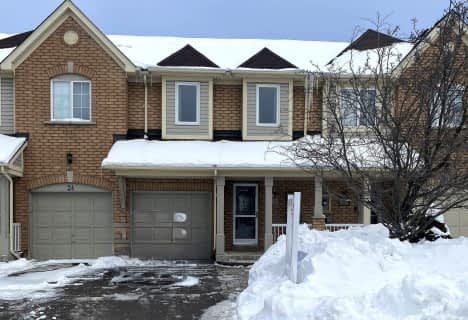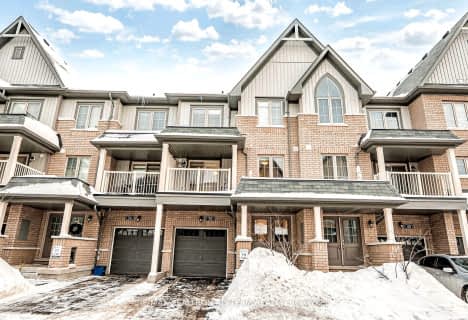
Very Walkable
- Most errands can be accomplished on foot.
Some Transit
- Most errands require a car.
Bikeable
- Some errands can be accomplished on bike.

St Bernard Catholic School
Elementary: CatholicOrmiston Public School
Elementary: PublicFallingbrook Public School
Elementary: PublicSt Matthew the Evangelist Catholic School
Elementary: CatholicGlen Dhu Public School
Elementary: PublicJack Miner Public School
Elementary: PublicÉSC Saint-Charles-Garnier
Secondary: CatholicAll Saints Catholic Secondary School
Secondary: CatholicAnderson Collegiate and Vocational Institute
Secondary: PublicFather Leo J Austin Catholic Secondary School
Secondary: CatholicDonald A Wilson Secondary School
Secondary: PublicSinclair Secondary School
Secondary: Public-
Pringle Creek Playground
1.52km -
Whitby Soccer Dome
695 Rossland Rd W, Whitby ON L1R 2P2 1.92km -
Whitby Optimist Park
1.93km
-
TD Bank Financial Group
3050 Garden St (at Rossland Rd), Whitby ON L1R 2G7 0.28km -
RBC Royal Bank
480 Taunton Rd E (Baldwin), Whitby ON L1N 5R5 1.84km -
BMO Bank of Montreal
3960 Brock St N (Taunton), Whitby ON L1R 3E1 1.86km





















