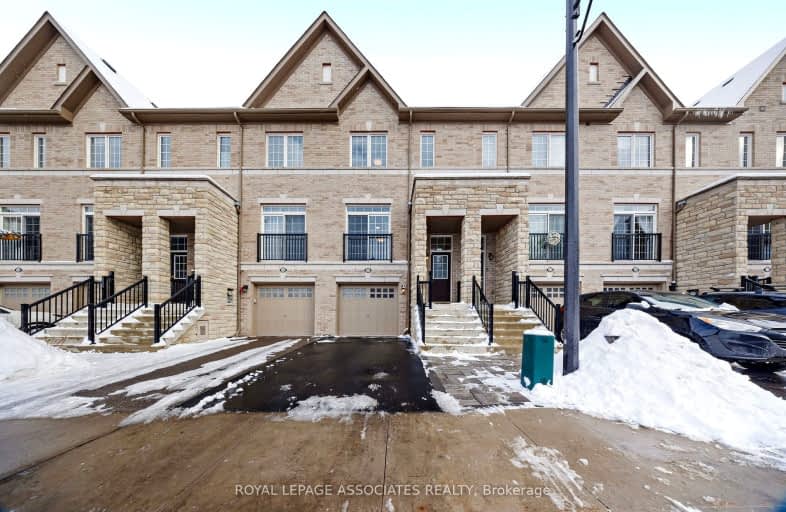Car-Dependent
- Most errands require a car.
32
/100
Some Transit
- Most errands require a car.
42
/100
Somewhat Bikeable
- Most errands require a car.
35
/100

All Saints Elementary Catholic School
Elementary: Catholic
0.41 km
Earl A Fairman Public School
Elementary: Public
1.44 km
Colonel J E Farewell Public School
Elementary: Public
1.32 km
St Luke the Evangelist Catholic School
Elementary: Catholic
1.20 km
Jack Miner Public School
Elementary: Public
1.38 km
Captain Michael VandenBos Public School
Elementary: Public
0.92 km
ÉSC Saint-Charles-Garnier
Secondary: Catholic
2.50 km
Henry Street High School
Secondary: Public
2.78 km
All Saints Catholic Secondary School
Secondary: Catholic
0.48 km
Father Leo J Austin Catholic Secondary School
Secondary: Catholic
2.54 km
Donald A Wilson Secondary School
Secondary: Public
0.50 km
Sinclair Secondary School
Secondary: Public
3.16 km
-
Whitby Soccer Dome
695 Rossland Rd W, Whitby ON L1R 2P2 0.59km -
Country Lane Park
Whitby ON 1.26km -
Baycliffe Park
67 Baycliffe Dr, Whitby ON L1P 1W7 1.63km
-
RBC Royal Bank
480 Taunton Rd E (Baldwin), Whitby ON L1N 5R5 2.34km -
CIBC
308 Taunton Rd E, Whitby ON L1R 0H4 2.82km -
CIBC
80 Thickson Rd N, Whitby ON L1N 3R1 4.07km














