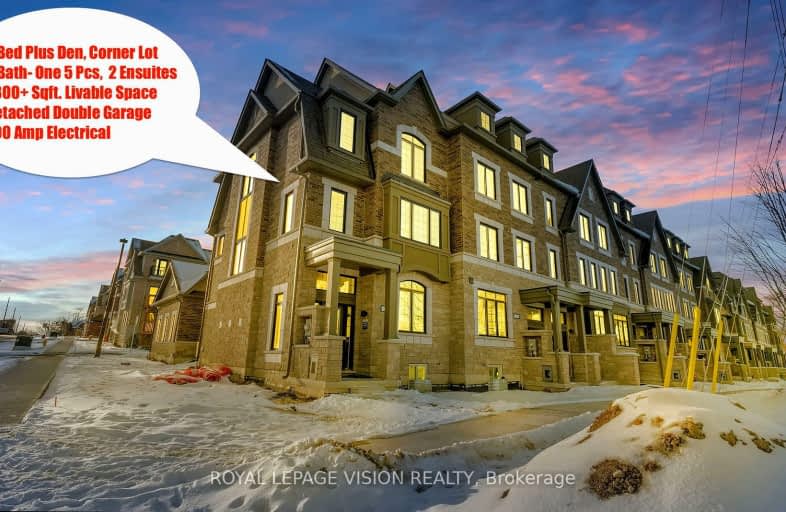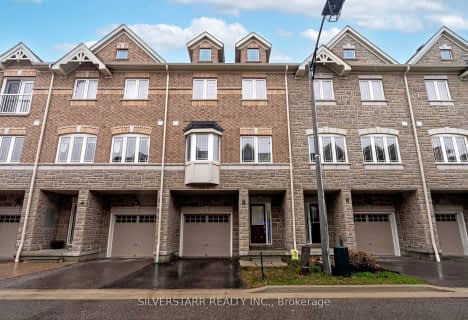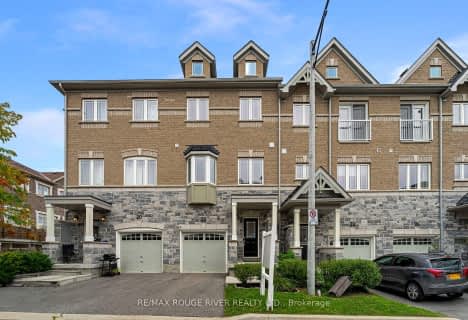
Somewhat Walkable
- Some errands can be accomplished on foot.
Some Transit
- Most errands require a car.
Somewhat Bikeable
- Most errands require a car.

St Theresa Catholic School
Elementary: CatholicÉÉC Jean-Paul II
Elementary: CatholicC E Broughton Public School
Elementary: PublicSir William Stephenson Public School
Elementary: PublicPringle Creek Public School
Elementary: PublicJulie Payette
Elementary: PublicHenry Street High School
Secondary: PublicAll Saints Catholic Secondary School
Secondary: CatholicAnderson Collegiate and Vocational Institute
Secondary: PublicFather Leo J Austin Catholic Secondary School
Secondary: CatholicDonald A Wilson Secondary School
Secondary: PublicSinclair Secondary School
Secondary: Public-
Annes Street Park
Annes St (Dawson), Whitby ON 1.94km -
Central Park
Michael Blvd, Whitby ON 1.99km -
Fallingbrook Park
2.66km
-
CIBC
80 Thickson Rd N, Whitby ON L1N 3R1 1.65km -
President's Choice Financial ATM
1801 Dundas St E, Whitby ON L1N 7C5 2.41km -
Scotiabank
700 Gordon St, Whitby ON L1N 5S9 3.72km









