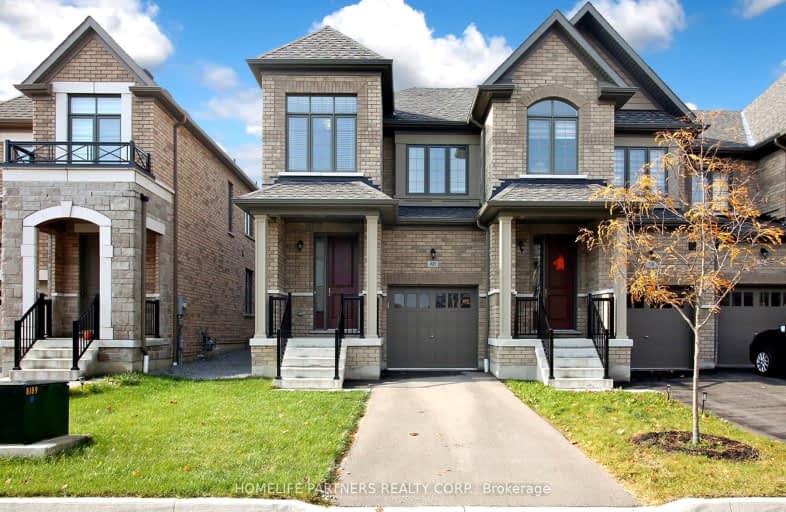Car-Dependent
- Most errands require a car.
49
/100
Some Transit
- Most errands require a car.
42
/100
Somewhat Bikeable
- Most errands require a car.
43
/100

All Saints Elementary Catholic School
Elementary: Catholic
2.37 km
Earl A Fairman Public School
Elementary: Public
1.70 km
St John the Evangelist Catholic School
Elementary: Catholic
1.15 km
St Marguerite d'Youville Catholic School
Elementary: Catholic
1.37 km
West Lynde Public School
Elementary: Public
1.32 km
Colonel J E Farewell Public School
Elementary: Public
1.33 km
ÉSC Saint-Charles-Garnier
Secondary: Catholic
4.89 km
Henry Street High School
Secondary: Public
1.93 km
All Saints Catholic Secondary School
Secondary: Catholic
2.30 km
Anderson Collegiate and Vocational Institute
Secondary: Public
3.81 km
Father Leo J Austin Catholic Secondary School
Secondary: Catholic
4.84 km
Donald A Wilson Secondary School
Secondary: Public
2.10 km
-
Peel Park
Burns St (Athol St), Whitby ON 2.57km -
Baycliffe Park
67 Baycliffe Dr, Whitby ON L1P 1W7 3.22km -
Kiwanis Heydenshore Park
Whitby ON L1N 0C1 4.68km
-
Canmor Merchant Svc
600 Euclid St, Whitby ON L1N 5C2 1.94km -
CIBC Cash Dispenser
2 Salem Rd S, Ajax ON L1S 7T7 4km -
CIBC
90 Kingston Rd E, Ajax ON L1Z 1G1 4.4km








