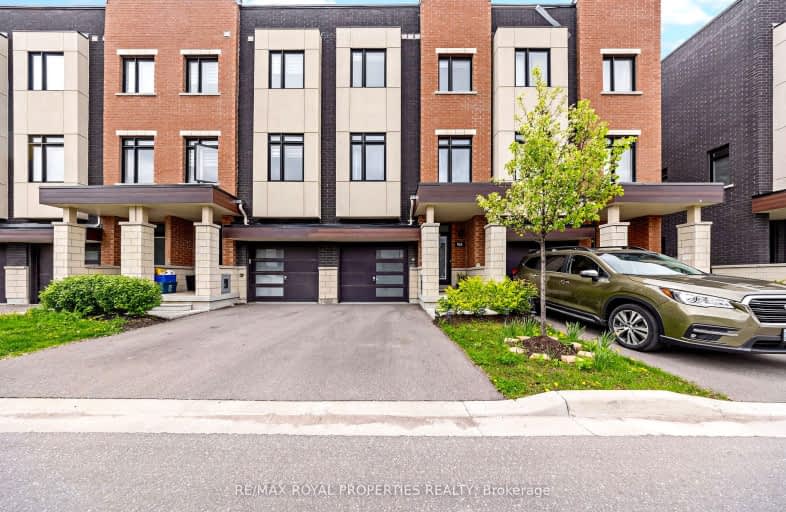Car-Dependent
- Most errands require a car.
33
/100
Some Transit
- Most errands require a car.
38
/100
Somewhat Bikeable
- Most errands require a car.
46
/100

École élémentaire Antonine Maillet
Elementary: Public
1.31 km
Adelaide Mclaughlin Public School
Elementary: Public
0.97 km
St Paul Catholic School
Elementary: Catholic
0.72 km
Stephen G Saywell Public School
Elementary: Public
0.78 km
Dr Robert Thornton Public School
Elementary: Public
1.49 km
John Dryden Public School
Elementary: Public
1.38 km
Father Donald MacLellan Catholic Sec Sch Catholic School
Secondary: Catholic
0.73 km
Durham Alternative Secondary School
Secondary: Public
2.59 km
Monsignor Paul Dwyer Catholic High School
Secondary: Catholic
0.95 km
R S Mclaughlin Collegiate and Vocational Institute
Secondary: Public
1.00 km
Anderson Collegiate and Vocational Institute
Secondary: Public
2.77 km
Father Leo J Austin Catholic Secondary School
Secondary: Catholic
2.81 km
-
Hobbs Park
28 Westport Dr, Whitby ON L1R 0J3 3.31km -
Northway Court Park
Oshawa Blvd N, Oshawa ON 3.36km -
Bradley Park
Whitby ON 3.76km
-
RBC Royal Bank ATM
1545 Rossland Rd E, Whitby ON L1N 9Y5 1.45km -
Scotiabank
3555 Thickson Rd N, Whitby ON L1R 2H1 1.78km -
RBC Royal Bank ATM
1602 Dundas St E, Whitby ON L1N 2K8 2.3km





