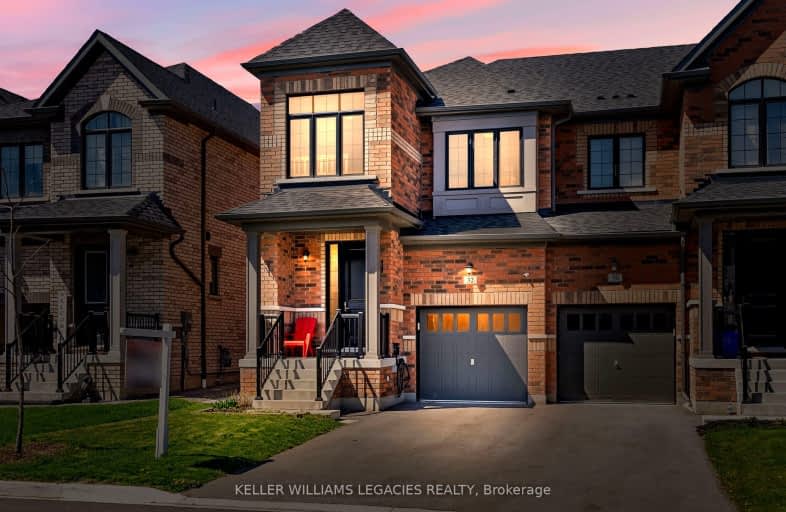Car-Dependent
- Most errands require a car.
47
/100
Some Transit
- Most errands require a car.
41
/100
Somewhat Bikeable
- Most errands require a car.
41
/100

All Saints Elementary Catholic School
Elementary: Catholic
2.23 km
Earl A Fairman Public School
Elementary: Public
1.60 km
St John the Evangelist Catholic School
Elementary: Catholic
1.08 km
St Marguerite d'Youville Catholic School
Elementary: Catholic
1.39 km
West Lynde Public School
Elementary: Public
1.33 km
Colonel J E Farewell Public School
Elementary: Public
1.20 km
ÉSC Saint-Charles-Garnier
Secondary: Catholic
4.75 km
Henry Street High School
Secondary: Public
1.92 km
All Saints Catholic Secondary School
Secondary: Catholic
2.15 km
Anderson Collegiate and Vocational Institute
Secondary: Public
3.74 km
Father Leo J Austin Catholic Secondary School
Secondary: Catholic
4.71 km
Donald A Wilson Secondary School
Secondary: Public
1.96 km
-
Central Park
Michael Blvd, Whitby ON 1.28km -
E. A. Fairman park
1.53km -
Whitby Soccer Dome
695 ROSSLAND Rd W, Whitby ON 1.83km
-
Scotiabank
601 Victoria St W (Whitby Shores Shoppjng Centre), Whitby ON L1N 0E4 2.63km -
TD Bank Financial Group
150 Consumers Dr, Whitby ON L1N 9S3 3.2km -
RBC Royal Bank
714 Rossland Rd E (Garden), Whitby ON L1N 9L3 3.65km








