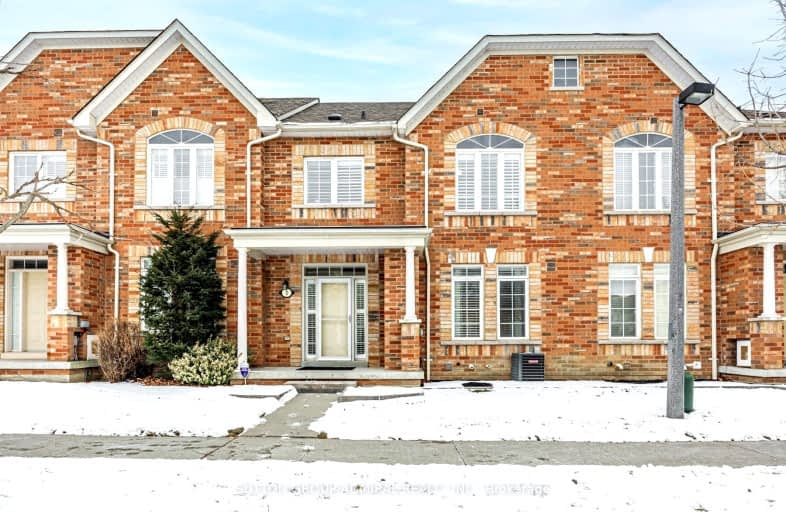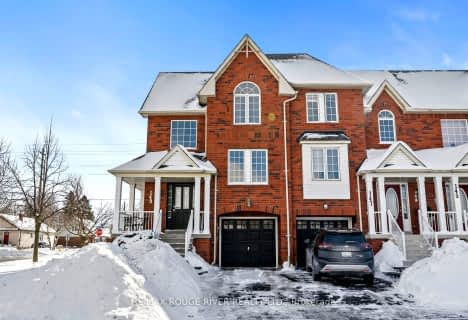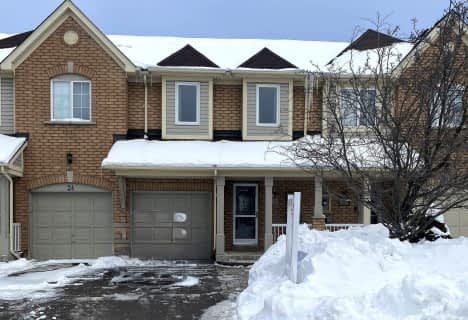
Very Walkable
- Most errands can be accomplished on foot.
Some Transit
- Most errands require a car.
Bikeable
- Some errands can be accomplished on bike.

St Bernard Catholic School
Elementary: CatholicOrmiston Public School
Elementary: PublicFallingbrook Public School
Elementary: PublicSt Matthew the Evangelist Catholic School
Elementary: CatholicGlen Dhu Public School
Elementary: PublicJack Miner Public School
Elementary: PublicÉSC Saint-Charles-Garnier
Secondary: CatholicAll Saints Catholic Secondary School
Secondary: CatholicAnderson Collegiate and Vocational Institute
Secondary: PublicFather Leo J Austin Catholic Secondary School
Secondary: CatholicDonald A Wilson Secondary School
Secondary: PublicSinclair Secondary School
Secondary: Public-
Whitby Soccer Dome
695 Rossland Rd W, Whitby ON L1R 2P2 1.95km -
Baycliffe Park
67 Baycliffe Dr, Whitby ON L1P 1W7 2.58km -
Central Park
Michael Blvd, Whitby ON 3.41km
-
CIBC Cash Dispenser
3930 Brock St N, Whitby ON L1R 3E1 1.79km -
RBC Royal Bank
480 Taunton Rd E (Baldwin), Whitby ON L1N 5R5 1.84km -
CIBC
308 Taunton Rd E, Whitby ON L1R 0H4 1.89km





















