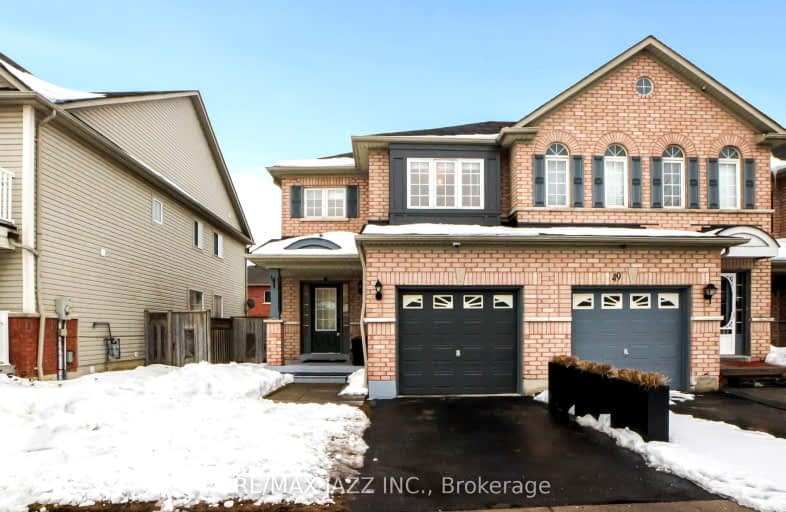
3D Walkthrough
Somewhat Walkable
- Some errands can be accomplished on foot.
65
/100
Some Transit
- Most errands require a car.
43
/100
Bikeable
- Some errands can be accomplished on bike.
55
/100

All Saints Elementary Catholic School
Elementary: Catholic
1.26 km
St Bernard Catholic School
Elementary: Catholic
1.55 km
Ormiston Public School
Elementary: Public
1.00 km
Fallingbrook Public School
Elementary: Public
1.68 km
St Matthew the Evangelist Catholic School
Elementary: Catholic
0.73 km
Jack Miner Public School
Elementary: Public
1.20 km
ÉSC Saint-Charles-Garnier
Secondary: Catholic
2.07 km
Henry Street High School
Secondary: Public
3.06 km
All Saints Catholic Secondary School
Secondary: Catholic
1.35 km
Father Leo J Austin Catholic Secondary School
Secondary: Catholic
1.66 km
Donald A Wilson Secondary School
Secondary: Public
1.41 km
Sinclair Secondary School
Secondary: Public
2.37 km
-
Whitburn Park
Whitburn St, Whitby ON 0.92km -
Whitby Soccer Dome
695 Rossland Rd W, Whitby ON L1R 2P2 1.5km -
Country Lane Park
Whitby ON 1.61km
-
TD Bank Financial Group
3050 Garden St (at Rossland Rd), Whitby ON L1R 2G7 0.7km -
CIBC Cash Dispenser
3930 Brock St N, Whitby ON L1R 3E1 1.76km -
CIBC
101 Brock St N, Whitby ON L1N 4H3 2.29km













