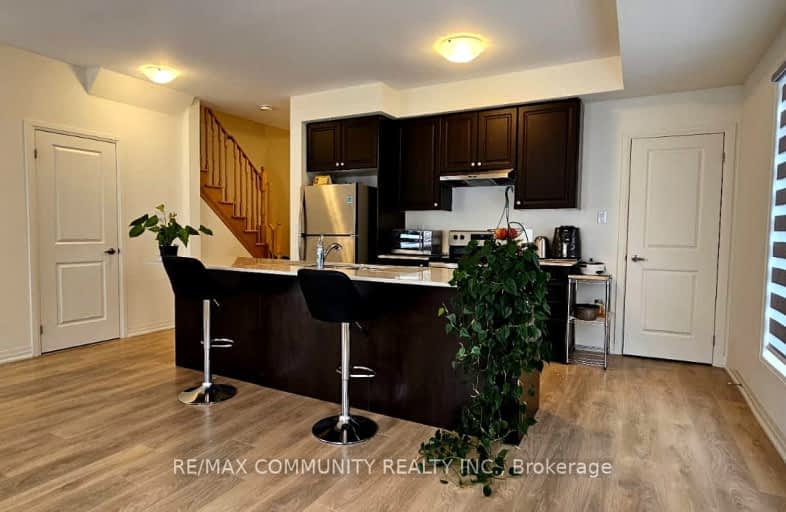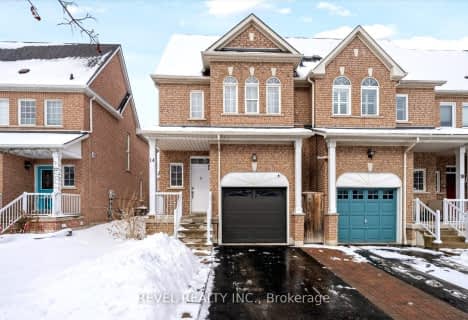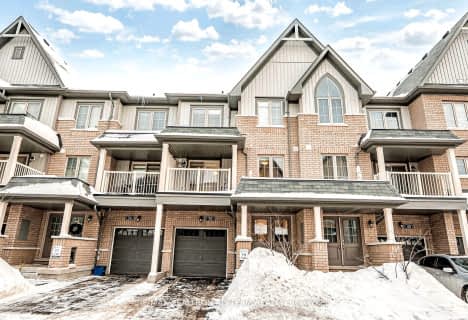Somewhat Walkable
- Some errands can be accomplished on foot.
Some Transit
- Most errands require a car.
Bikeable
- Some errands can be accomplished on bike.

ÉIC Saint-Charles-Garnier
Elementary: CatholicSt Bernard Catholic School
Elementary: CatholicOrmiston Public School
Elementary: PublicFallingbrook Public School
Elementary: PublicSt Matthew the Evangelist Catholic School
Elementary: CatholicRobert Munsch Public School
Elementary: PublicÉSC Saint-Charles-Garnier
Secondary: CatholicAll Saints Catholic Secondary School
Secondary: CatholicAnderson Collegiate and Vocational Institute
Secondary: PublicFather Leo J Austin Catholic Secondary School
Secondary: CatholicDonald A Wilson Secondary School
Secondary: PublicSinclair Secondary School
Secondary: Public-
McKinney Park and Splash Pad
0.52km -
Folkstone Park
444 McKinney Dr (at Robert Attersley Dr E), Whitby ON 0.61km -
Whitburn Park
Whitburn St, Whitby ON 2.29km
-
CIBC Cash Dispenser
3930 Brock St N, Whitby ON L1R 3E1 1.17km -
Meridian Credit Union ATM
4061 Thickson Rd N, Whitby ON L1R 2X3 1.75km -
TD Bank Financial Group
3050 Garden St (at Rossland Rd), Whitby ON L1R 2G7 2.44km






















