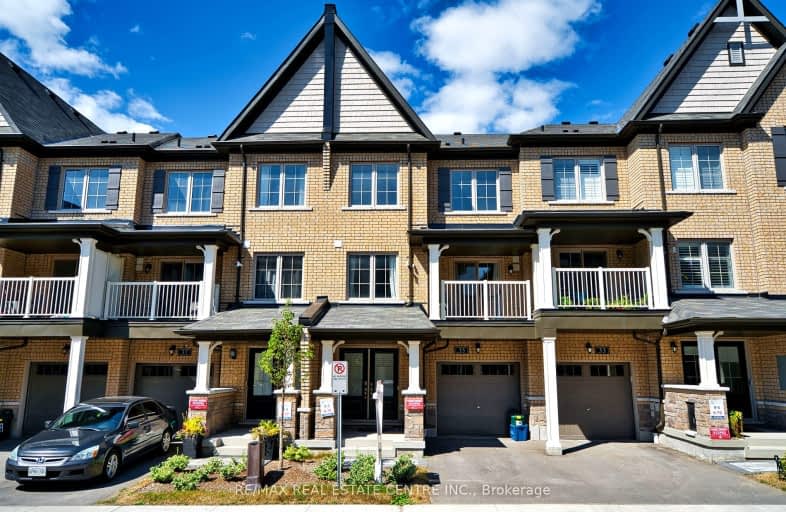Car-Dependent
- Most errands require a car.
49
/100
Some Transit
- Most errands require a car.
44
/100
Somewhat Bikeable
- Most errands require a car.
35
/100

St Paul Catholic School
Elementary: Catholic
1.04 km
Glen Dhu Public School
Elementary: Public
1.02 km
Sir Samuel Steele Public School
Elementary: Public
1.47 km
John Dryden Public School
Elementary: Public
0.99 km
St Mark the Evangelist Catholic School
Elementary: Catholic
0.99 km
Pringle Creek Public School
Elementary: Public
1.56 km
Father Donald MacLellan Catholic Sec Sch Catholic School
Secondary: Catholic
2.18 km
Monsignor Paul Dwyer Catholic High School
Secondary: Catholic
2.39 km
R S Mclaughlin Collegiate and Vocational Institute
Secondary: Public
2.48 km
Anderson Collegiate and Vocational Institute
Secondary: Public
1.98 km
Father Leo J Austin Catholic Secondary School
Secondary: Catholic
1.49 km
Sinclair Secondary School
Secondary: Public
2.16 km
-
Ormiston Park
Whitby ON 2.1km -
Heard Park
Whitby ON 2.45km -
Goodman Park
Oshawa ON 3.09km
-
TD Bank Financial Group
3050 Garden St (at Rossland Rd), Whitby ON L1R 2G7 1.66km -
TD Canada Trust ATM
3050 Garden St, Whitby ON L1R 2G7 1.73km -
CIBC
500 Rossland Rd W (Stevenson rd), Oshawa ON L1J 3H2 2.61km














