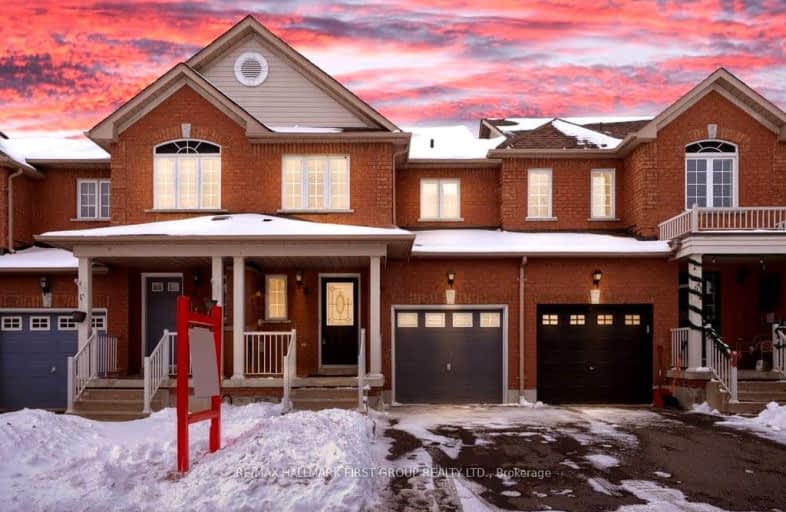Car-Dependent
- Almost all errands require a car.
22
/100
Some Transit
- Most errands require a car.
34
/100
Somewhat Bikeable
- Most errands require a car.
44
/100

All Saints Elementary Catholic School
Elementary: Catholic
1.78 km
St Luke the Evangelist Catholic School
Elementary: Catholic
0.87 km
Jack Miner Public School
Elementary: Public
1.35 km
Captain Michael VandenBos Public School
Elementary: Public
1.18 km
Williamsburg Public School
Elementary: Public
0.61 km
Robert Munsch Public School
Elementary: Public
1.90 km
ÉSC Saint-Charles-Garnier
Secondary: Catholic
1.87 km
Henry Street High School
Secondary: Public
4.79 km
All Saints Catholic Secondary School
Secondary: Catholic
1.80 km
Father Leo J Austin Catholic Secondary School
Secondary: Catholic
3.18 km
Donald A Wilson Secondary School
Secondary: Public
1.99 km
Sinclair Secondary School
Secondary: Public
3.25 km
-
Medland Park
46 Medland Ave, Whitby ON L1P 1S7 0.62km -
Baycliffe Park
67 Baycliffe Dr, Whitby ON L1P 1W7 0.67km -
Country Lane Park
Whitby ON 0.82km
-
RBC Royal Bank
480 Taunton Rd E (Baldwin), Whitby ON L1N 5R5 1.93km -
CIBC
308 Taunton Rd E, Whitby ON L1R 0H4 2.77km -
TD Canada Trust Branch and ATM
1961 Salem Rd N, Ajax ON L1T 0J9 4.45km














