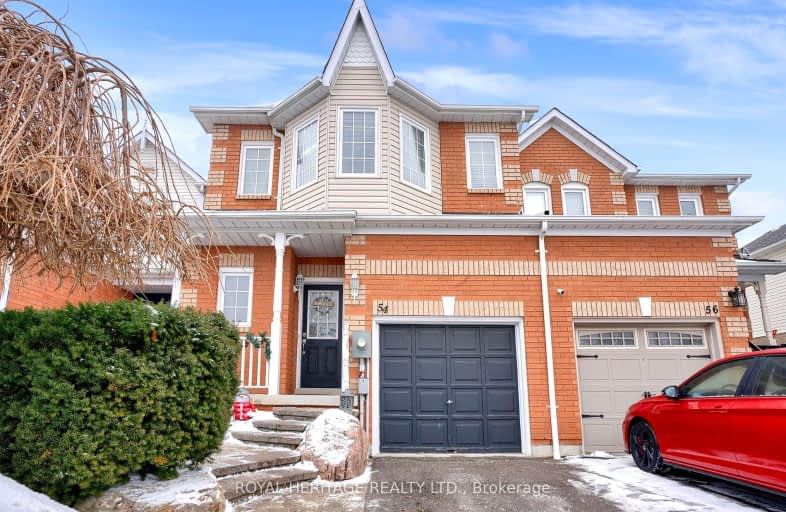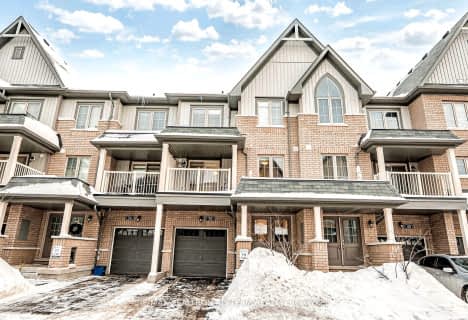Somewhat Walkable
- Some errands can be accomplished on foot.
56
/100
Some Transit
- Most errands require a car.
39
/100
Somewhat Bikeable
- Most errands require a car.
45
/100

All Saints Elementary Catholic School
Elementary: Catholic
1.44 km
ÉIC Saint-Charles-Garnier
Elementary: Catholic
1.24 km
Ormiston Public School
Elementary: Public
0.66 km
St Matthew the Evangelist Catholic School
Elementary: Catholic
0.55 km
St Luke the Evangelist Catholic School
Elementary: Catholic
1.12 km
Jack Miner Public School
Elementary: Public
0.40 km
ÉSC Saint-Charles-Garnier
Secondary: Catholic
1.23 km
Henry Street High School
Secondary: Public
3.89 km
All Saints Catholic Secondary School
Secondary: Catholic
1.53 km
Father Leo J Austin Catholic Secondary School
Secondary: Catholic
1.54 km
Donald A Wilson Secondary School
Secondary: Public
1.69 km
Sinclair Secondary School
Secondary: Public
1.94 km
-
Medland Park
46 Medland Ave, Whitby ON L1P 1S7 1.12km -
Country Lane Park
Whitby ON 1.12km -
Baycliffe Park
67 Baycliffe Dr, Whitby ON L1P 1W7 1.77km
-
RBC Royal Bank
480 Taunton Rd E (Baldwin), Whitby ON L1N 5R5 1.05km -
CIBC
308 Taunton Rd E, Whitby ON L1R 0H4 1.54km -
CIBC
80 Thickson Rd N, Whitby ON L1N 3R1 4.4km














