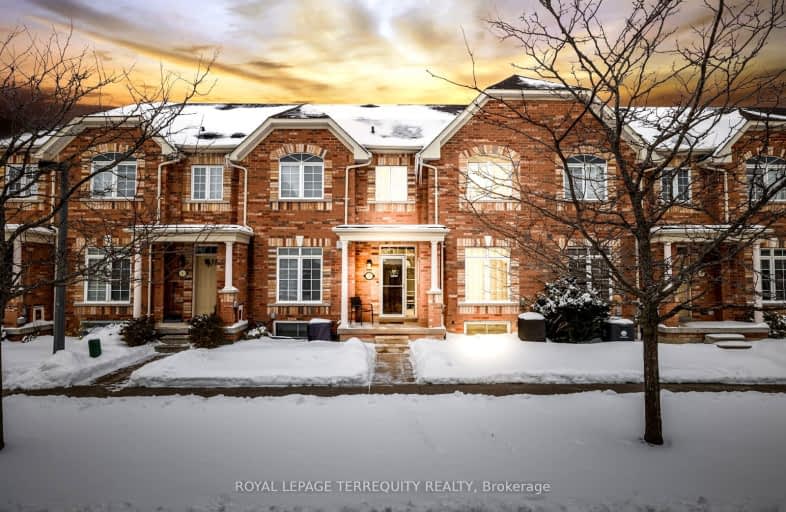
Video Tour
Very Walkable
- Most errands can be accomplished on foot.
73
/100
Some Transit
- Most errands require a car.
42
/100
Bikeable
- Some errands can be accomplished on bike.
66
/100

St Bernard Catholic School
Elementary: Catholic
1.23 km
Ormiston Public School
Elementary: Public
0.86 km
Fallingbrook Public School
Elementary: Public
1.42 km
St Matthew the Evangelist Catholic School
Elementary: Catholic
0.63 km
Glen Dhu Public School
Elementary: Public
0.97 km
Jack Miner Public School
Elementary: Public
1.40 km
ÉSC Saint-Charles-Garnier
Secondary: Catholic
2.07 km
All Saints Catholic Secondary School
Secondary: Catholic
1.75 km
Anderson Collegiate and Vocational Institute
Secondary: Public
2.25 km
Father Leo J Austin Catholic Secondary School
Secondary: Catholic
1.34 km
Donald A Wilson Secondary School
Secondary: Public
1.80 km
Sinclair Secondary School
Secondary: Public
2.12 km
-
Whitby Soccer Dome
695 Rossland Rd W, Whitby ON L1R 2P2 1.89km -
Country Lane Park
Whitby ON 1.93km -
Baycliffe Park
67 Baycliffe Dr, Whitby ON L1P 1W7 2.53km
-
TD Bank Financial Group
3050 Garden St (at Rossland Rd), Whitby ON L1R 2G7 0.31km -
TD Canada Trust ATM
110 Taunton Rd W, Whitby ON L1R 3H8 1.91km -
TD Bank Financial Group
920 Taunton Rd E, Whitby ON L1R 3L8 3.55km








