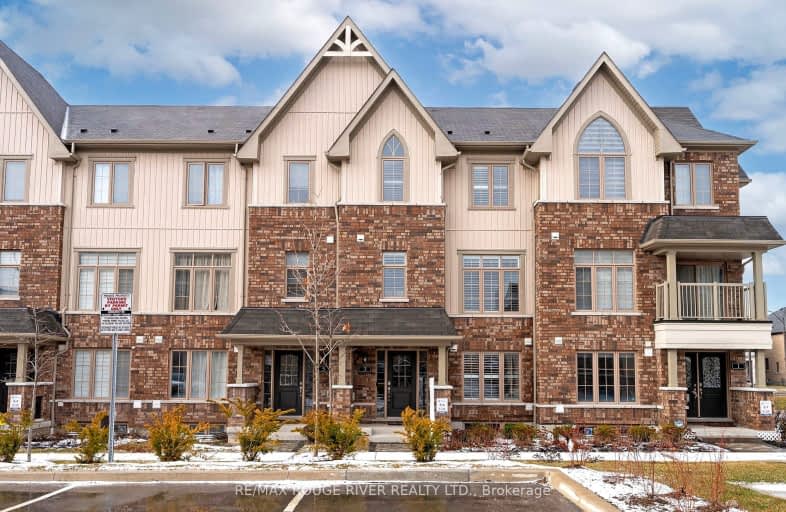Car-Dependent
- Almost all errands require a car.
Some Transit
- Most errands require a car.
Somewhat Bikeable
- Most errands require a car.

St Paul Catholic School
Elementary: CatholicGlen Dhu Public School
Elementary: PublicSir Samuel Steele Public School
Elementary: PublicJohn Dryden Public School
Elementary: PublicSt Mark the Evangelist Catholic School
Elementary: CatholicPringle Creek Public School
Elementary: PublicFather Donald MacLellan Catholic Sec Sch Catholic School
Secondary: CatholicMonsignor Paul Dwyer Catholic High School
Secondary: CatholicR S Mclaughlin Collegiate and Vocational Institute
Secondary: PublicAnderson Collegiate and Vocational Institute
Secondary: PublicFather Leo J Austin Catholic Secondary School
Secondary: CatholicSinclair Secondary School
Secondary: Public-
Wendel Clark’s Classic Grill & Bar
67 Simcoe Street N, Oshawa, ON L1G 4S3 0.97km -
Charley Ronick's Pub & Restaurant
3050 Garden Street, Whitby, ON L1R 2G7 1.65km -
Laurel Inn
New Road, Robin Hoods Bay, Whitby YO22 4SE 5512.4km
-
Markcol
106-3050 Garden Street, Whitby, ON L1R 2G6 1.55km -
Starbucks
660 Taunton Road E, Whitby, ON L1Z 1V6 2.03km -
Tim Hortons
4051 Thickson Rd N, Whitby, ON L1R 2X3 2.11km
-
Shoppers Drug Mart
4081 Thickson Rd N, Whitby, ON L1R 2X3 2.14km -
Shoppers Drug Mart
1801 Dundas Street E, Whitby, ON L1N 2L3 2.43km -
I.D.A. - Jerry's Drug Warehouse
223 Brock St N, Whitby, ON L1N 4N6 2.96km
-
Pizza Pizza
1200 Rossland Rd E, Whitby, ON L1N 8H3 0.63km -
Pizzaco
185 Thickson Road, Unit 1, Whitby, ON L1N 6T9 0.73km -
Dinner and Company
185 Thickson Road, Whitby, ON L1N 6T9 0.78km
-
Whitby Mall
1615 Dundas Street E, Whitby, ON L1N 7G3 2.4km -
Oshawa Centre
419 King Street West, Oshawa, ON L1J 2K5 3.72km -
The Brick Outlet
1540 Dundas St E, Whitby, ON L1N 2K7 1.96km
-
Conroy's No Frills
3555 Thickson Road, Whitby, ON L1R 1Z6 1.01km -
Sobeys
1615 Dundas Street E, Whitby, ON L1N 2L1 2.28km -
Zam Zam Food Market
1910 Dundas Street E, Unit 102, Whitby, ON L1N 2L6 2.34km
-
Liquor Control Board of Ontario
15 Thickson Road N, Whitby, ON L1N 8W7 2km -
LCBO
400 Gibb Street, Oshawa, ON L1J 0B2 4.17km -
The Beer Store
200 Ritson Road N, Oshawa, ON L1H 5J8 5.07km
-
Certigard (Petro-Canada)
1545 Rossland Road E, Whitby, ON L1N 9Y5 0.16km -
HVAC Ontario
Whitby, ON L1R 0B4 1.53km -
Shine Auto Service
Whitby, ON M2J 1L4 1.84km
-
Landmark Cinemas
75 Consumers Drive, Whitby, ON L1N 9S2 3.98km -
Regent Theatre
50 King Street E, Oshawa, ON L1H 1B3 4.88km -
Cineplex Odeon
1351 Grandview Street N, Oshawa, ON L1K 0G1 7.98km
-
Whitby Public Library
701 Rossland Road E, Whitby, ON L1N 8Y9 1.52km -
Whitby Public Library
405 Dundas Street W, Whitby, ON L1N 6A1 3.49km -
Oshawa Public Library, McLaughlin Branch
65 Bagot Street, Oshawa, ON L1H 1N2 4.7km
-
Lakeridge Health
1 Hospital Court, Oshawa, ON L1G 2B9 4.15km -
Ontario Shores Centre for Mental Health Sciences
700 Gordon Street, Whitby, ON L1N 5S9 6.52km -
Lakeridge Health Ajax Pickering Hospital
580 Harwood Avenue S, Ajax, ON L1S 2J4 10.67km
-
Whitby Optimist Park
0.77km -
Fallingbrook Park
0.86km -
Peel Park
Burns St (Athol St), Whitby ON 3.69km
-
Scotiabank
3555 Thickson Rd N, Whitby ON L1R 2H1 1.02km -
BMO Bank of Montreal
685 Taunton Rd E, Whitby ON L1R 2X5 1.93km -
TD Bank Financial Group
920 Taunton Rd E, Whitby ON L1R 3L8 2.32km
- 3 bath
- 4 bed
- 2000 sqft
50 Mountainside Crescent, Whitby, Ontario • L1R 0P4 • Rolling Acres








